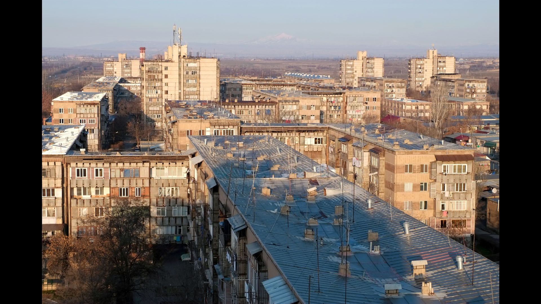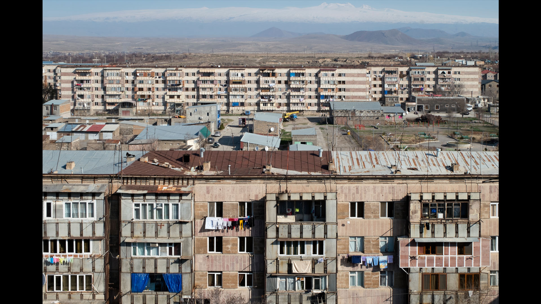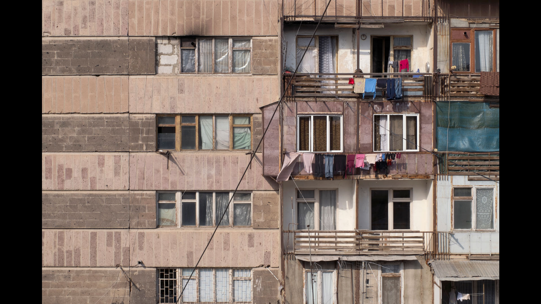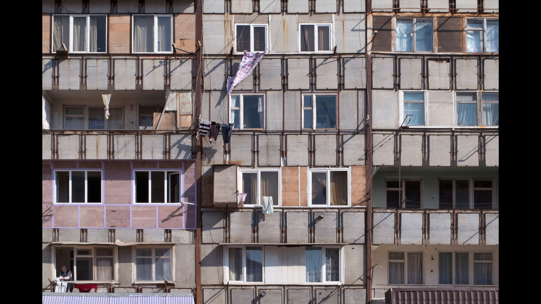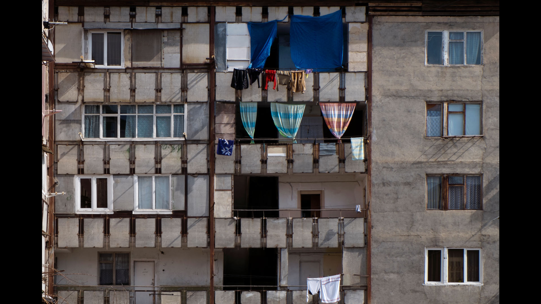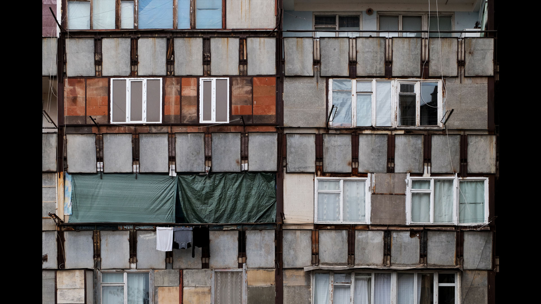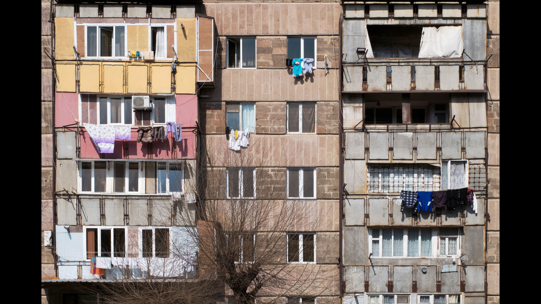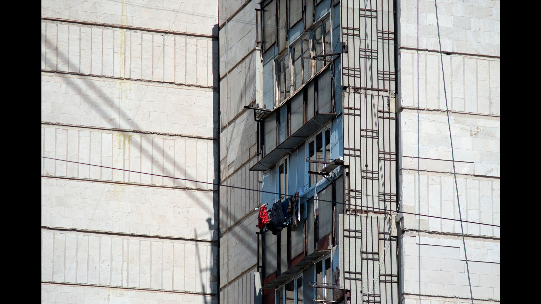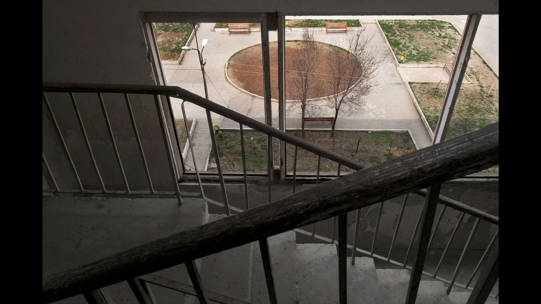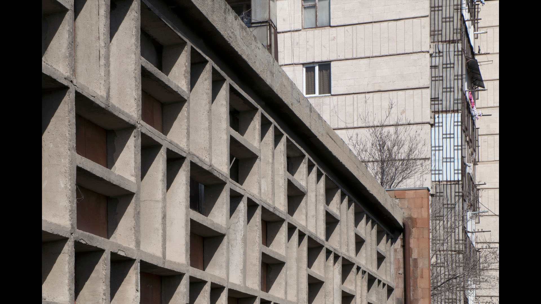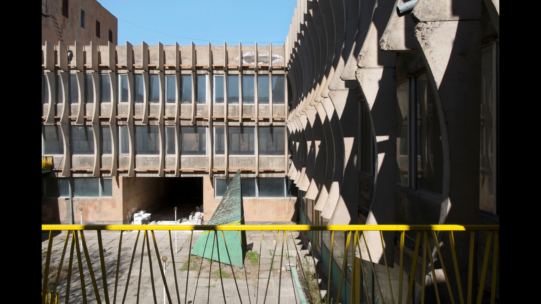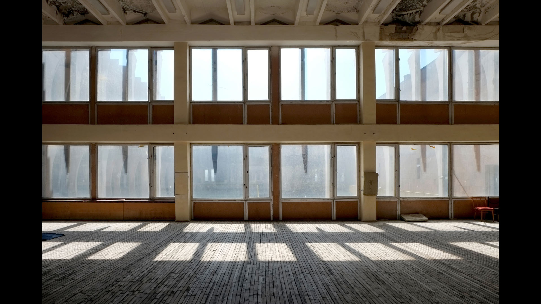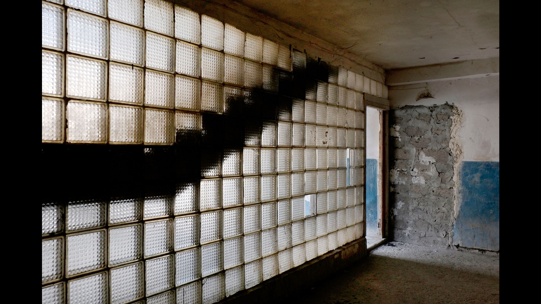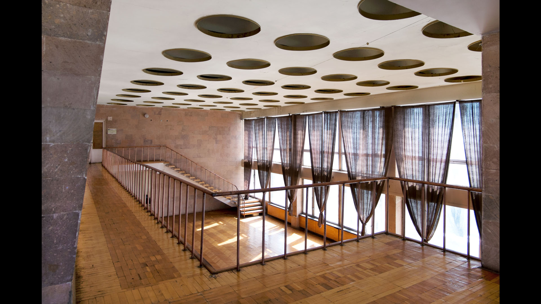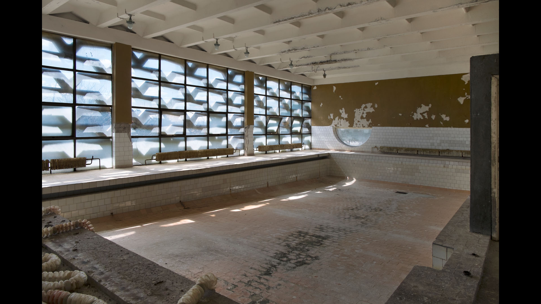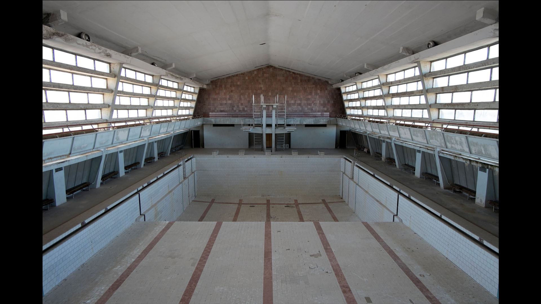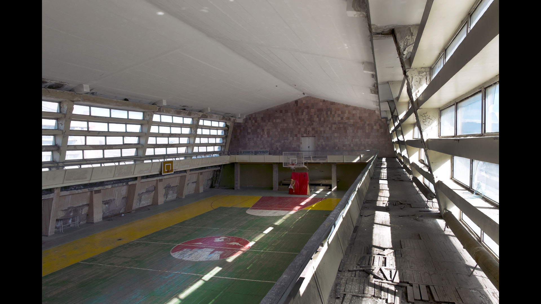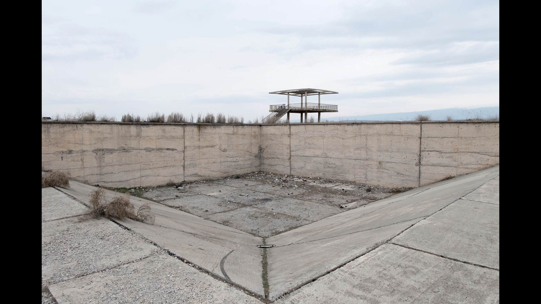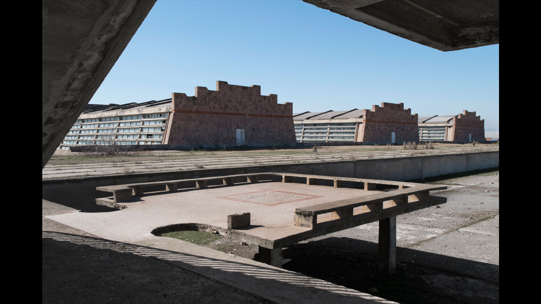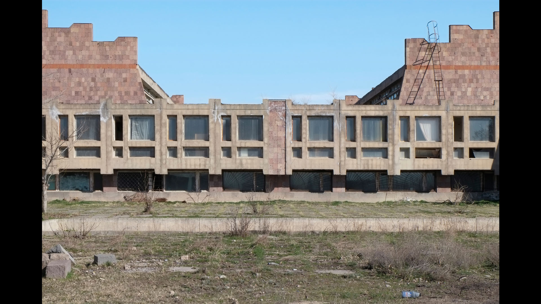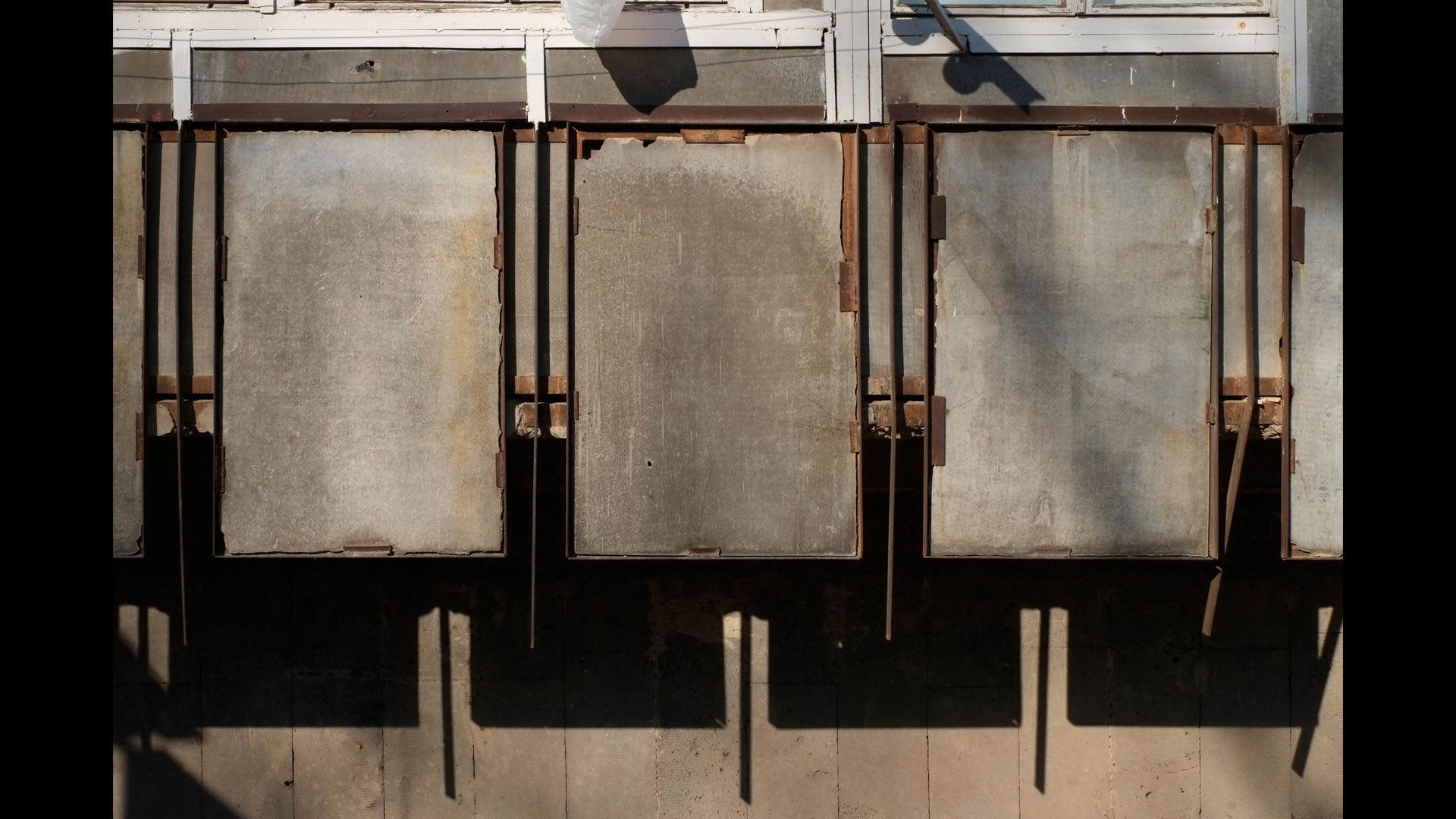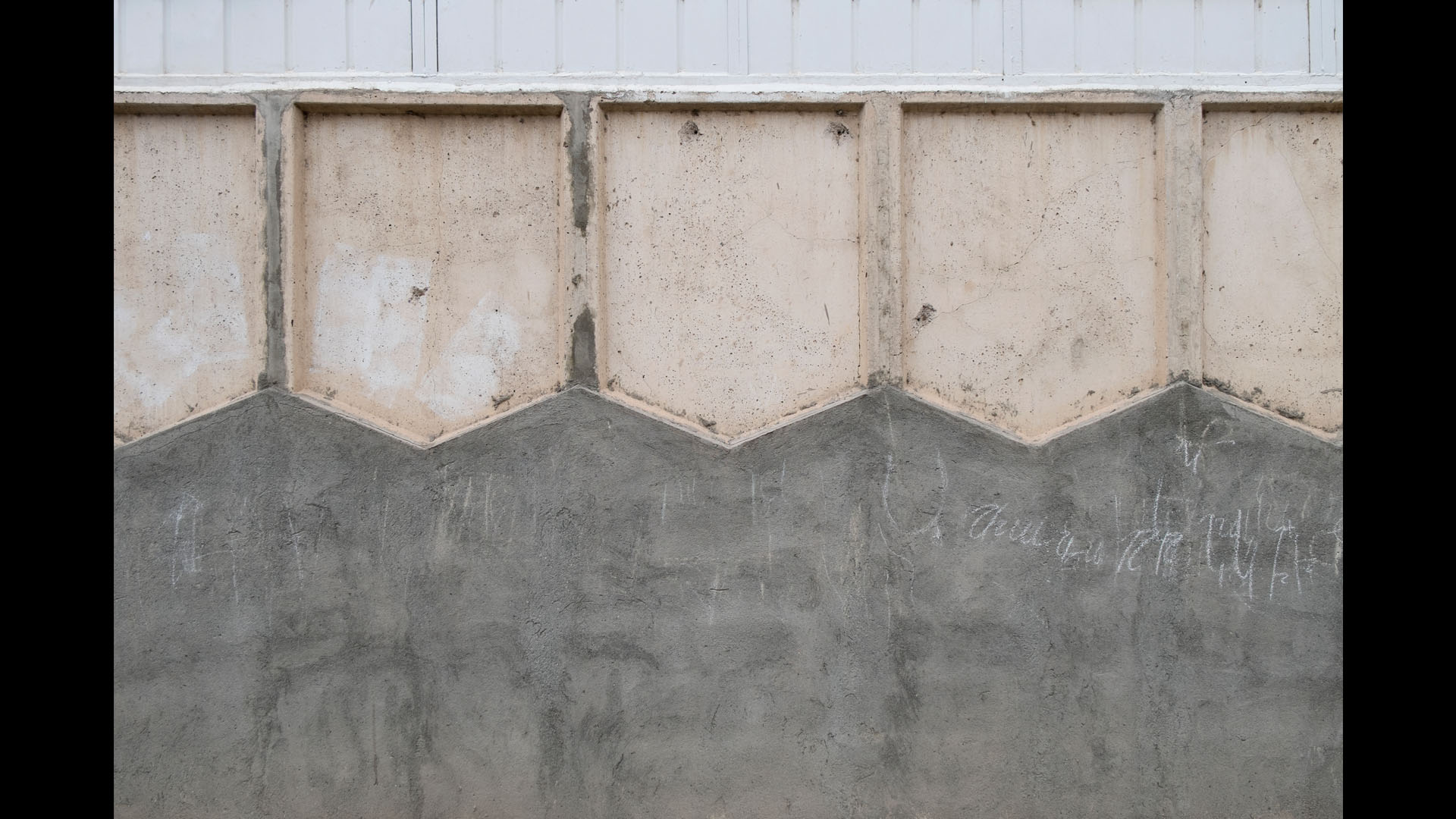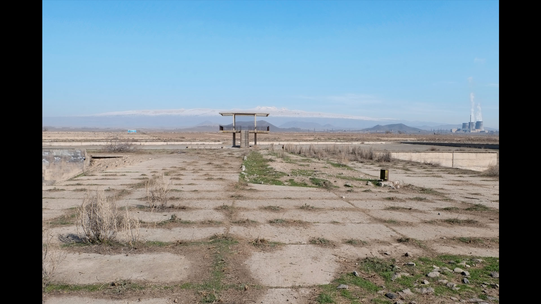ReThink Metsamor
Metsamor is a company town of Nuclear Power Plant which for me is the crystalized phenomenon of Armenia's recent history - from late Soviet and early independent Armenia. It is a clear soviet modern program with some local “national” elements that failed with the collapse of Soviet Union when the central financing was stopped and the power plant was shut down as a result of environmental activism. In 2007 I had a chance to be part of the team developing new master plan for the town when I discovered this ashy crystal.
Sarhat Petrosyan
An Overview of Metsamor Architecture
It indeed is very rare that an architect has the fortune of designing even a small town, let alone a city entirely, from drafting the master plan to various but specific residential, cultural and public structures, sports facilities, adjacent structures etc. One of these rare cases is the town of Metsamor, which was designed in 1967-1986 by the third studio of Armenian State Project Institute (ArmGosProject) under the supervision of Martin Mikaelyan. This overview is based on his papers.
According to architect Sargis Gurzadyan, among other representatives of Soviet architects of that generation Mikaelyan was the most prolific author, even if his research and teaching activities, publications and participation in competitions are left out. And still his most remarkable features are his professional and stylistic principality and consistency, one of the manifestations of which is the realization of Metsamor in the spirit of modernism and utilising local building methods (including prefabricated elements) and local building materials. The north-south slope terrain of the town designed for the workers of the Armenian Nuclear Power Plant conjoins Yerevan - Armavir (then Hoktemberyan) highway with an urban scape where the two poles are mountains Ararat and Aragats. According to the plan this small town was supposed to have three residential micro districts, city centre shaped by public buildings of communal importance, a medical centre and a zone of structures for public utilities.
Public buildings of the city centre, such as the Culture House (1975-86), a hotel, Communication Centre, administrative buildings (1974-77), are yoked to each other through yard passages. These structures then conjoin the public park, where the administrative, commercial and sports zones follow each other up to the small artificial lake of the city.
The expressiveness of the mentioned buildings is accomplished through the combination of such elements as the different colours of tuff, undisguised reinforced concrete elements protecting from the sun, glass and vegetation. The quality of the building, unfortunately, is low, in which regard the architect voiced his concerns on many occasions. On the small hill in the central part and to the north and upwards from the community centre along its axis it was planned to build a water tower with observation decks and a museum about nuclear power.
Vertical to the central axis to the east and to the west it was planned to build two residential districts in two stages. The two districts to the west were built based on the already designed four types of residential buildings, which having a precise solar orientation, are interwoven in every micro district shaping long rows of yards opening into each other and circling a much wider inner space of every micro district, where schools and kindergartens are located. The knots of the construction perimeter of five storeyed residential buildings are highlighted by nine storied sections, which are surrounded by service blocks ensuring equal accessibility for the districts. In relation to the streets the structures are positioned freely, thus lacking any facade dominance, the unprecedented character of this approach for the entire country is mentioned by the architect in his notes (1967). In the second stage of building a similar micro district, which was already designed by the same architect, it was intended to introduce at least two more types of residential buildings one of which multi-storey, this time with entrance halls. After the collapse of the Soviet Union the construction of the town was not completed. Basically only one of the micro districts and the structures in city centre were completed and commissioned and it was in this period that the architect reviewed the plan of the second part and split it into land allocations for separate houses. The existing buildings from the very beginning underwent alterations made by residents all across the district. Later some small scale construction was done, mainly contradicting the described plan, in particular by building service units on the account of green areas of the micro district. As for the city centre complex the intended construction of a museum was substituted by building a church.
Text by
Misak Khostikyan
Architect, Art Critic
Misak Khostikyan is one of the members of the working group of the project ReThink Metsamor, realized by urbanlab Yerevan in cooperation with by the South Caucasus Regional Office of Heinrich Böll Foundation. He also closely worked with Martin Mikaelyan in early 90’s.
Photos by
Katharina Roters
Visual Artist




