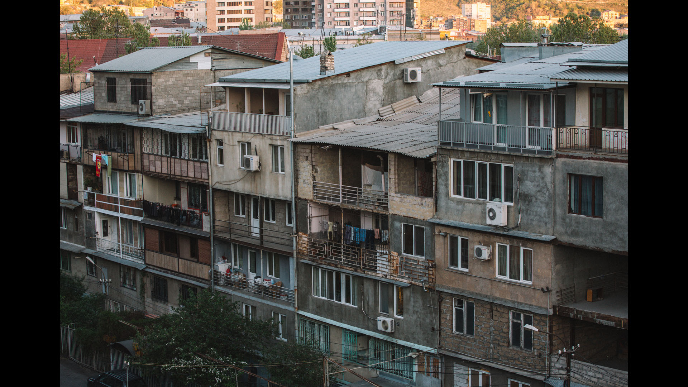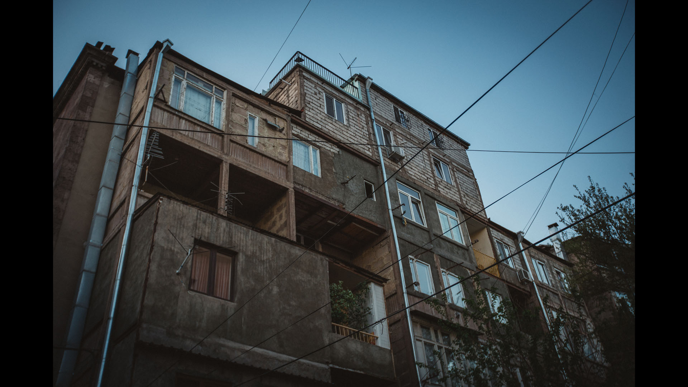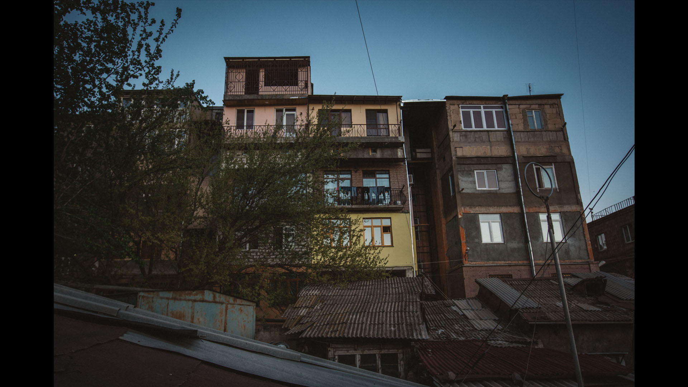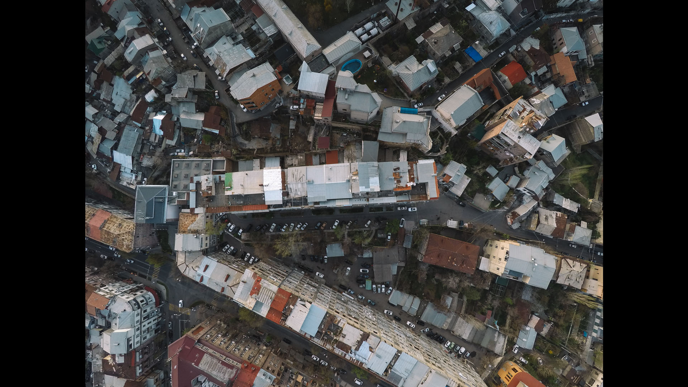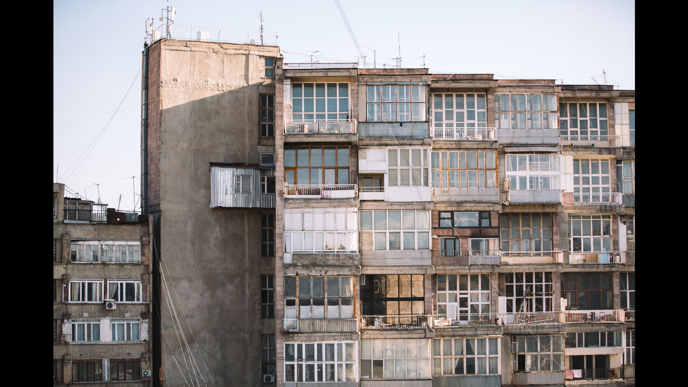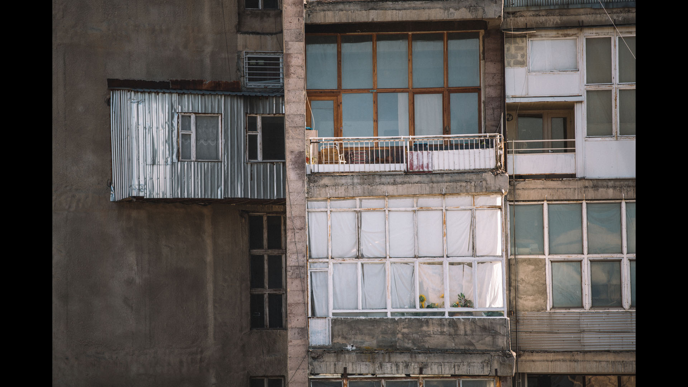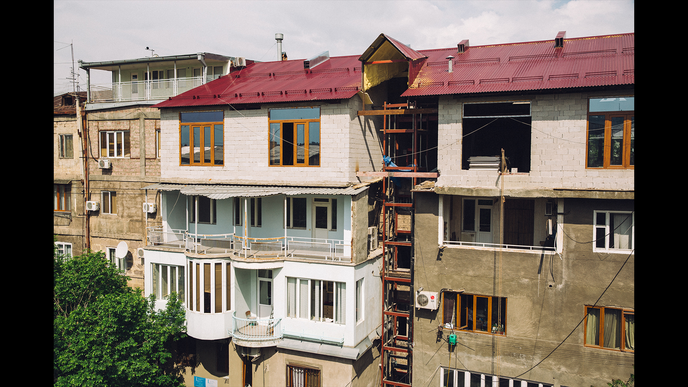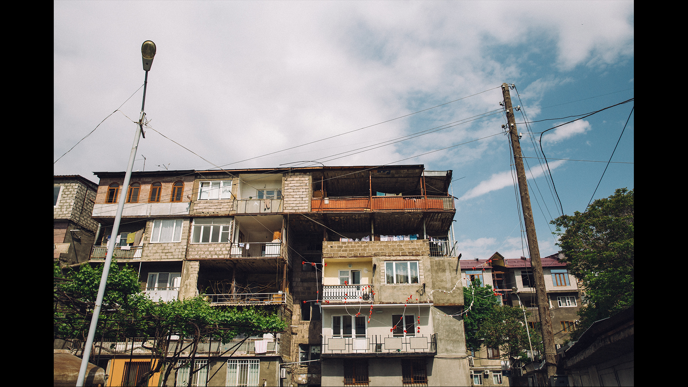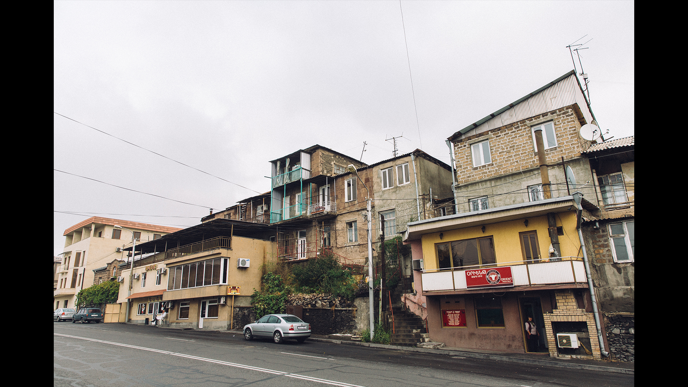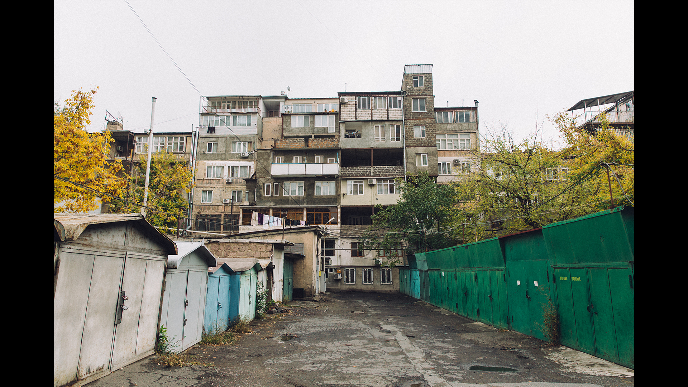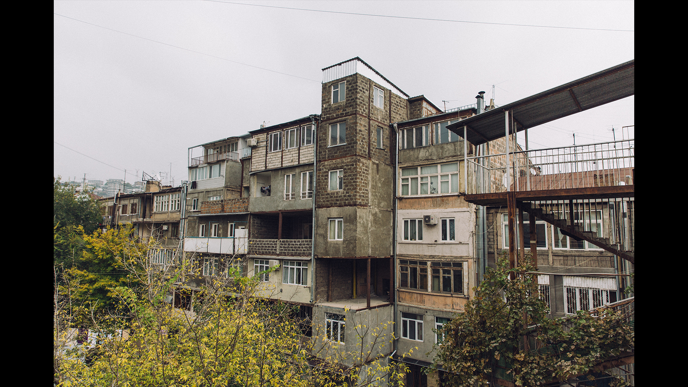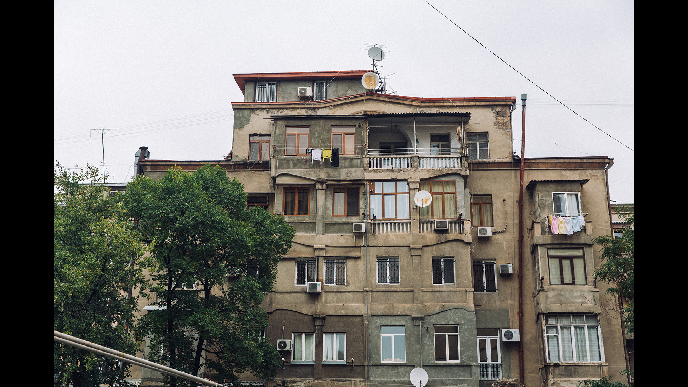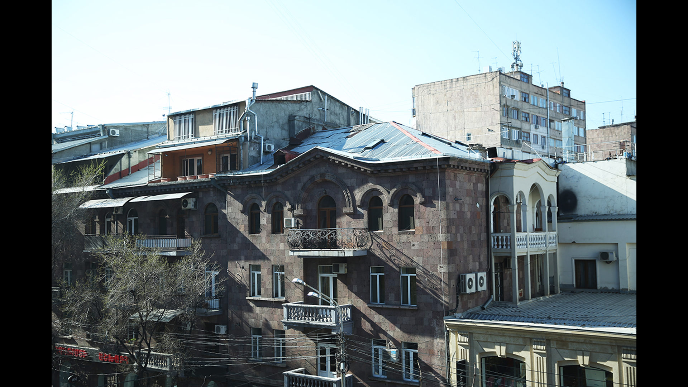Expanded Housing
In the past century the urban fabric of the serving capital city of Armenia Yerevan has gone through transformations influenced by four different socio-economic systems that have all left their traces. It went through vernacular (from a western viewpoint) of Persian Empire era, to “European” urban (from all viewpoints) of post-feudal of the Russian Empire, then to 70 years of strict and centralized planning of the Marxist-socialist Soviet Union and eventually to private ownership and open market driven democratized urbanscape of independent Armenia for the past quarter of century.
In the context of urban development, democratization of urban space has a contradicting duality, which has to be balanced through public institutions and legal tools. Dramatic shifts in authority systems can be seen a catalyst of change in the footprint of building activities, but often the mindset and everyday life of a society clash with system transformations, creating “irregularities” in the official context of development.
Such “irregularities” - an integrated, but often ignored part of Yerevan’s city-scape, emerged in 1970’s when the soviet government as the sole provider of housing for citizens planned to double the housing rights of each citizen, which resulted in massive urbanization of Yerevan. In order to fulfil the plan, local authorities permitted “expansion” of the existing living space by covering balconies with glass walls, triggering the first wave and phase of Expanded Housing through Shoushabands. These expansions took different forms and emerged in different waves and phases, from privatization of backyards to commercialization of basements and sidewalks, and every separate type was triggered by different socio-economic sub-regulations, such as the 1980’s Perestroika or regulations in private car ownership.
The most extravagant and sophisticated, the pinnacle of these expansions is the upward growth of the attic-living spaces, called Mansards, which are typical of post-independence Armenia and often the monopoly of rich or upper middle class.
The study Expanded Housing launched in the framework of Independent Landscape Pavilion of the Republic of Armenia at the 15th Architecture Exhibition La Biennale di Venezia aimed to map peculiarities of these “expansions” and try to understand social and psychological roots of this continuous and endless urban morph. “Expansions” are the result and “real-time” traces of human activity in densely built environment of the city. Meanwhile they might represent the ignorance and unawareness of city dwellers as well as the authorities, towards certain aspects and logic of common life in an urban area. An ancient logic which should, and often is translated into formal legislation for regulation of the urbanscape.
Shoushabands, Adjacent houses, Mansards and other examples still remain a challenge for the authorities, but they also reflect and represent the clash between the “official” purist and planned approach and the reality of Expanded Housing developments of the urban environment. Cognition, comprehension and evaluation of these examples will potentially help to ease these clashes and contradictions.
The following phases of “Expansion” will be monitored:
1. Shoushabands (glass covering in local jargon), expansion of living space through covering balconies;
2. Adjacent houses, expanding into backyards, a continuation of the previous phase;
3. Private garages (covered car parking), built in backyards, result of ease of car ownership;
4. Private gardens, built in backyards, result of economic hardship and unemployment;
5. Commercialization of basements, result of open market emergence and privately owned businesses;
6. Ground floor residential space to commercial, a continuation of the previous phase;
7. Sidewalk window-cases, after the previous phase;
8. “Mansards”, result of seeking more luxurious living.
Text by
Sarhat Petrosyan, Sevada Petrossian
urbanlab Yerevan
Photos by
Arthur Lumen
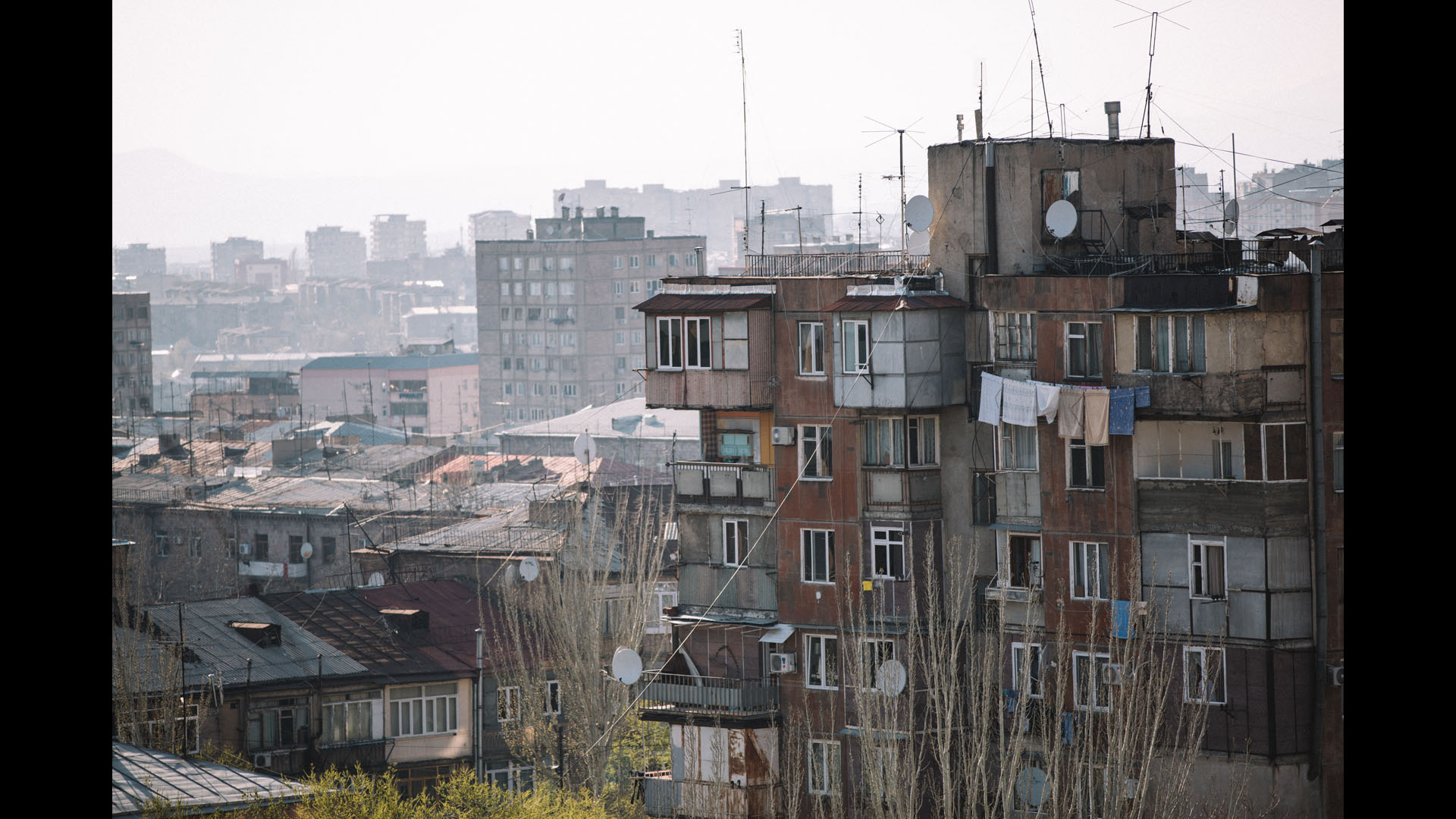
Shoushabands (glass covered balconies) of 1980s 9 storey residential building, Yerevan, 2016
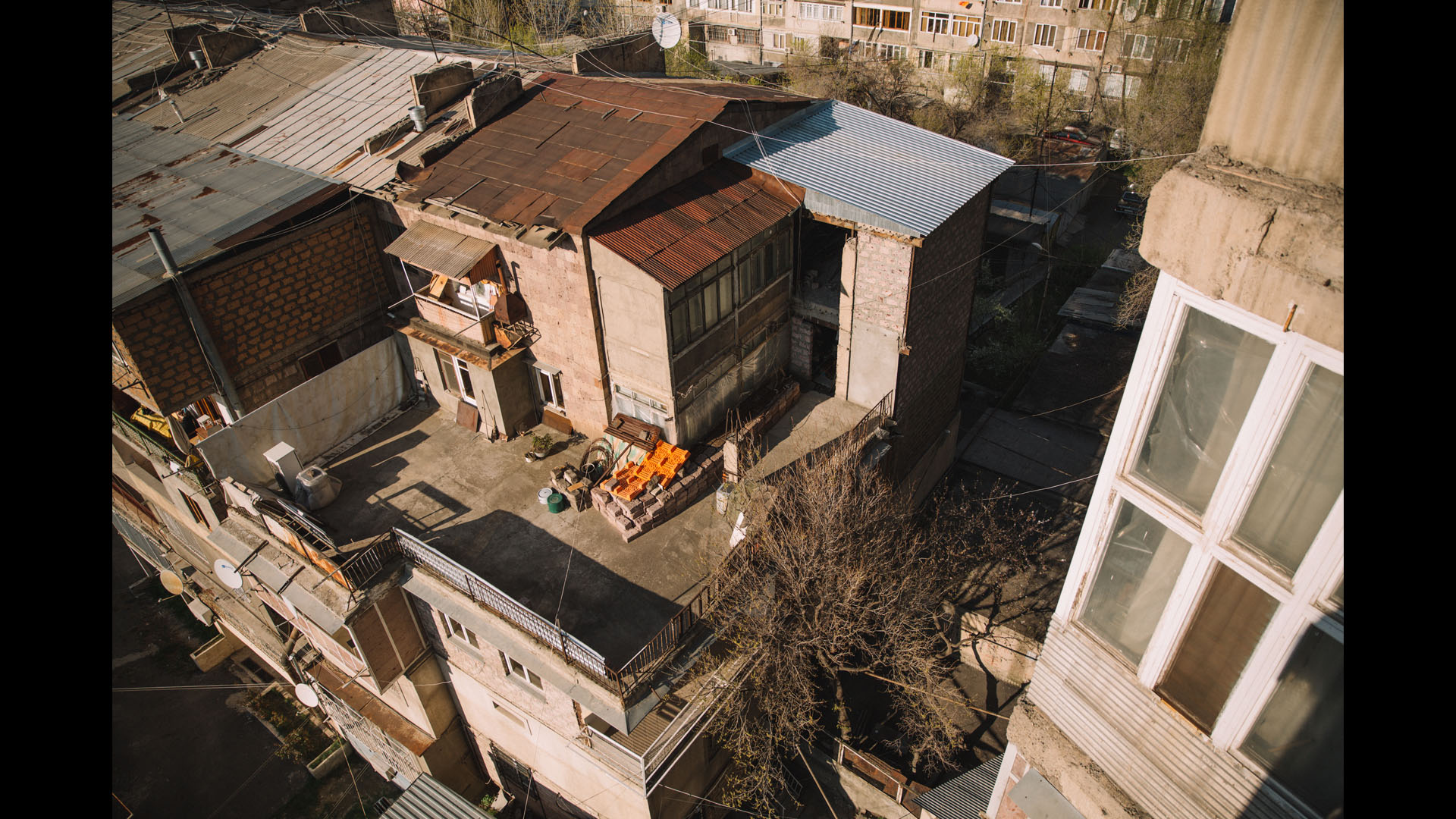
An adjacent structure to a 5 storey residential building, “expanded” in 2000’s, Yerevan, 2016
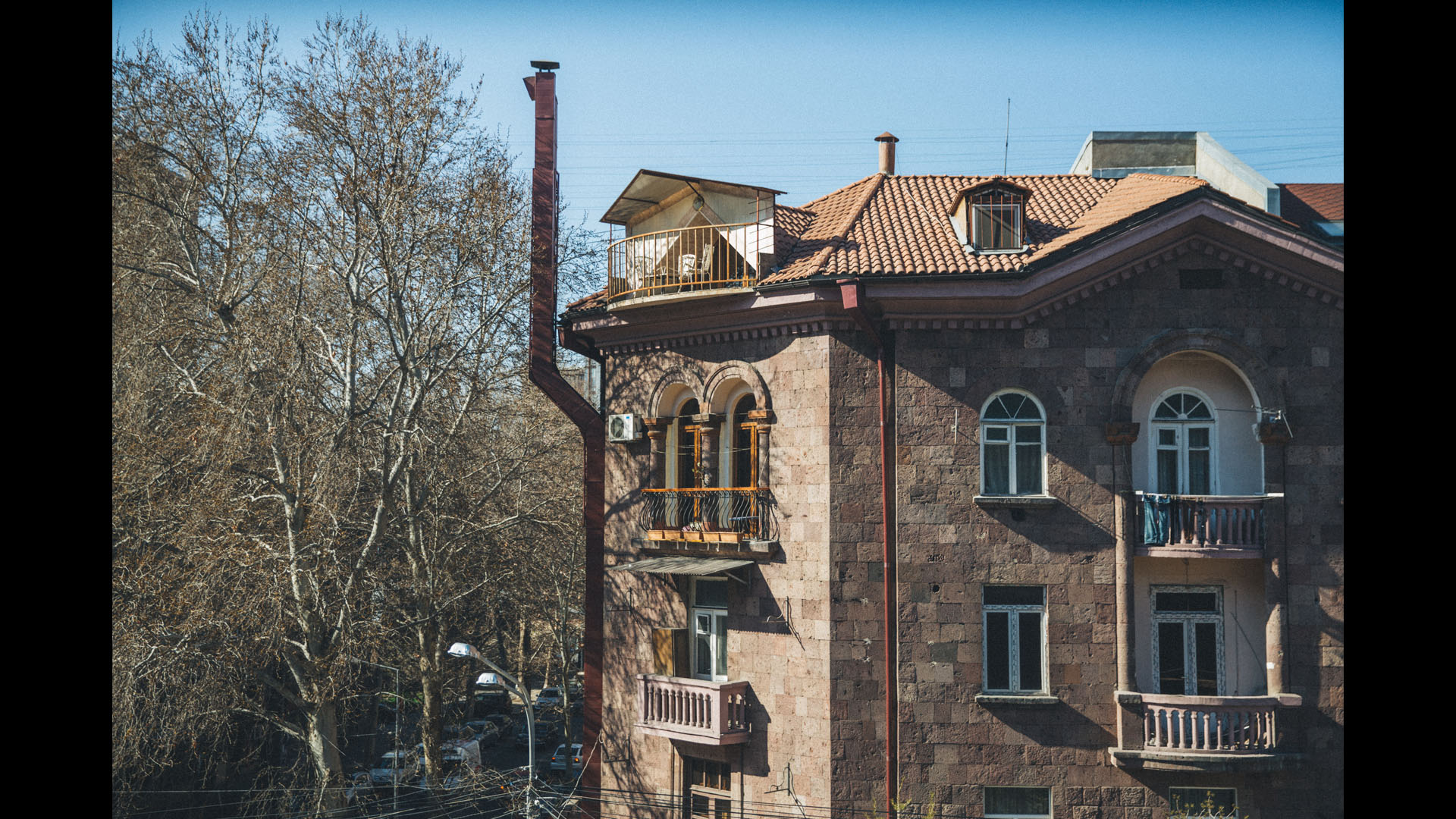
Mansard (attic) on top of a 5 storey residential building combined with ventilation duct of the first floor cafe, central Yerevan, “expanded” in 2010s, 2016
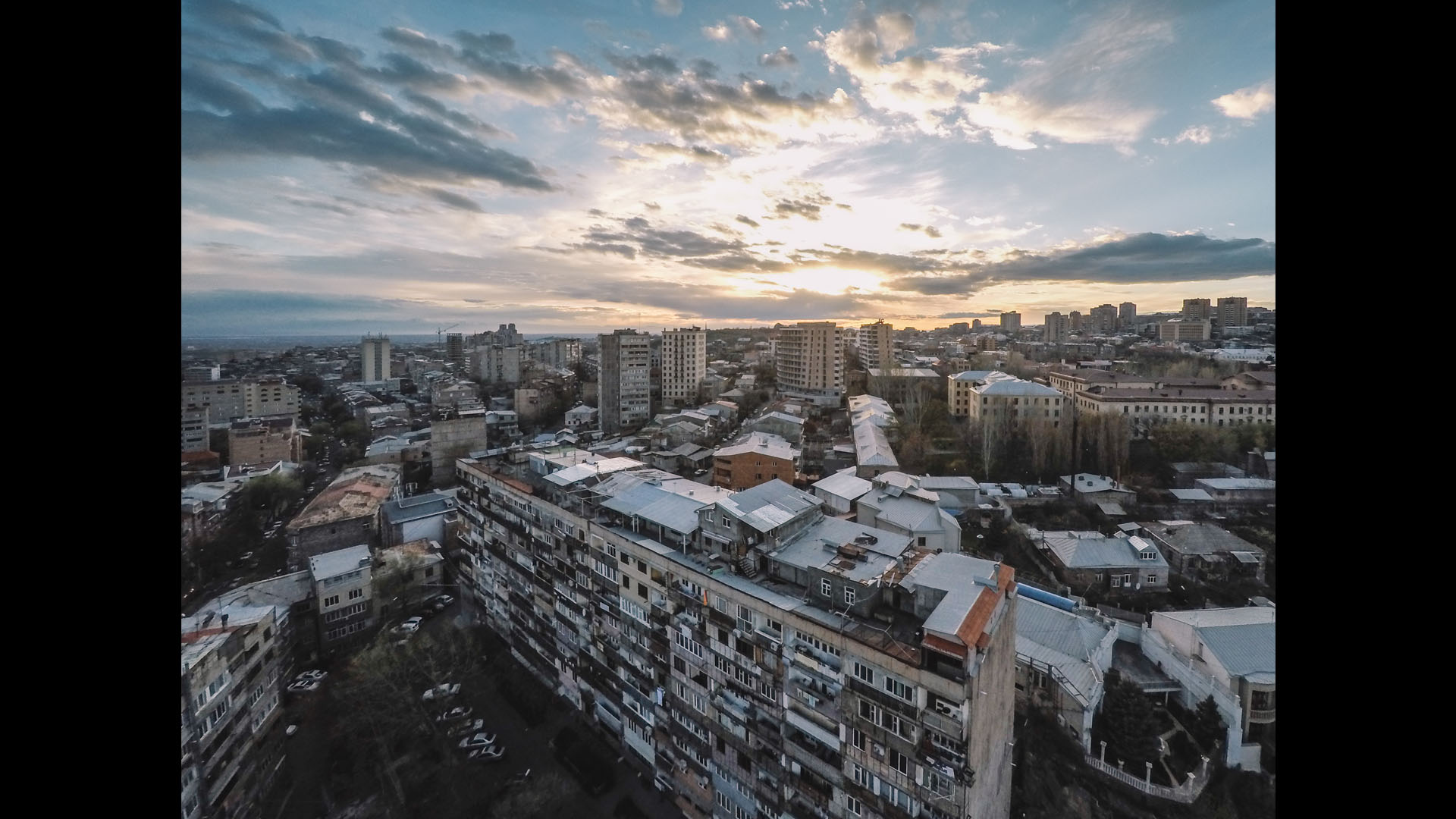
Mansard (attic), rooftop of a 1970’s 9 storey residential building, central Yerevan, “expanded” in 2000s, 2016
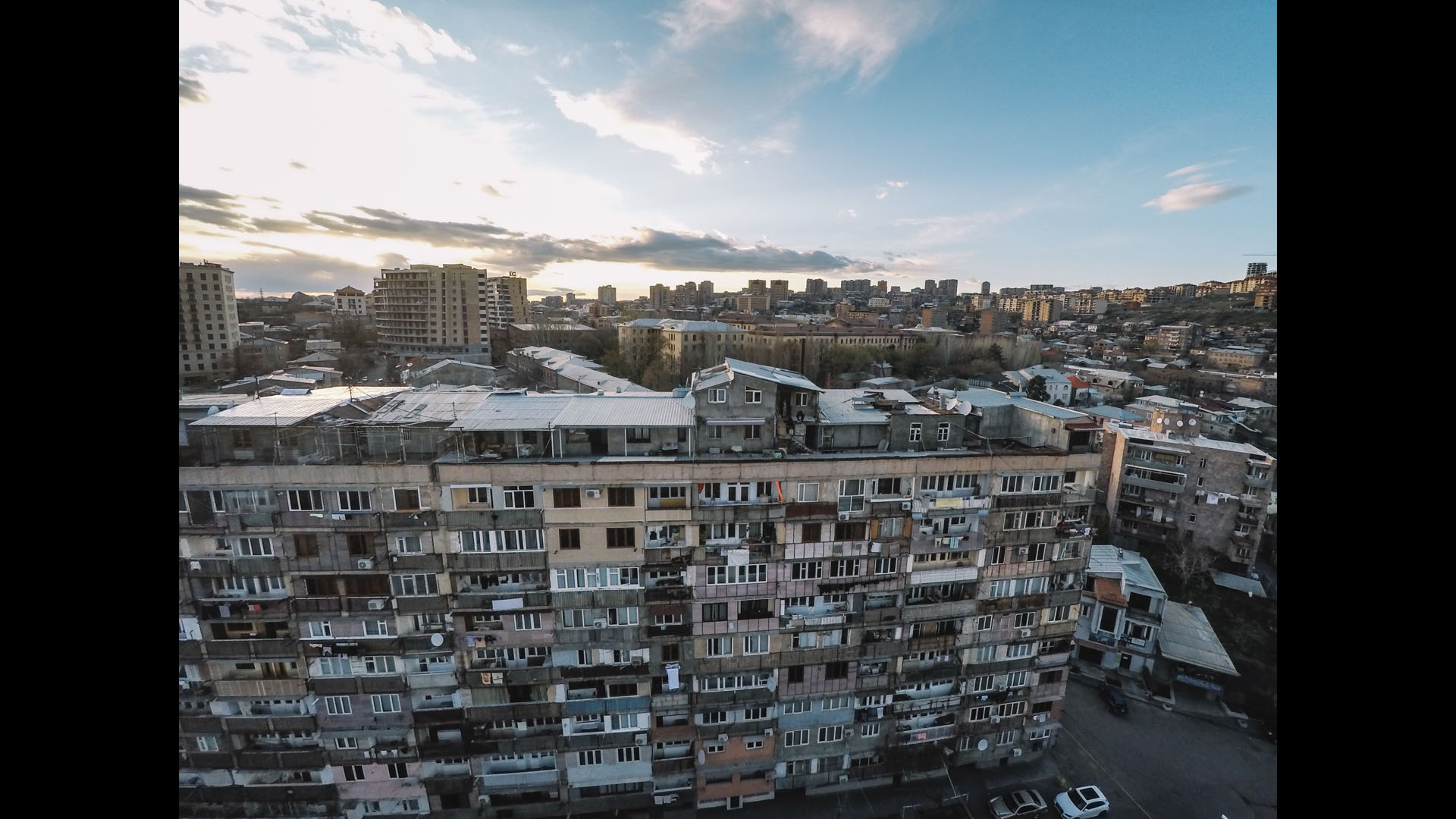
Mansard (attic), rooftop of a 1970’s 9 storey residential building, central Yerevan, “expanded” in 2000s, 2016
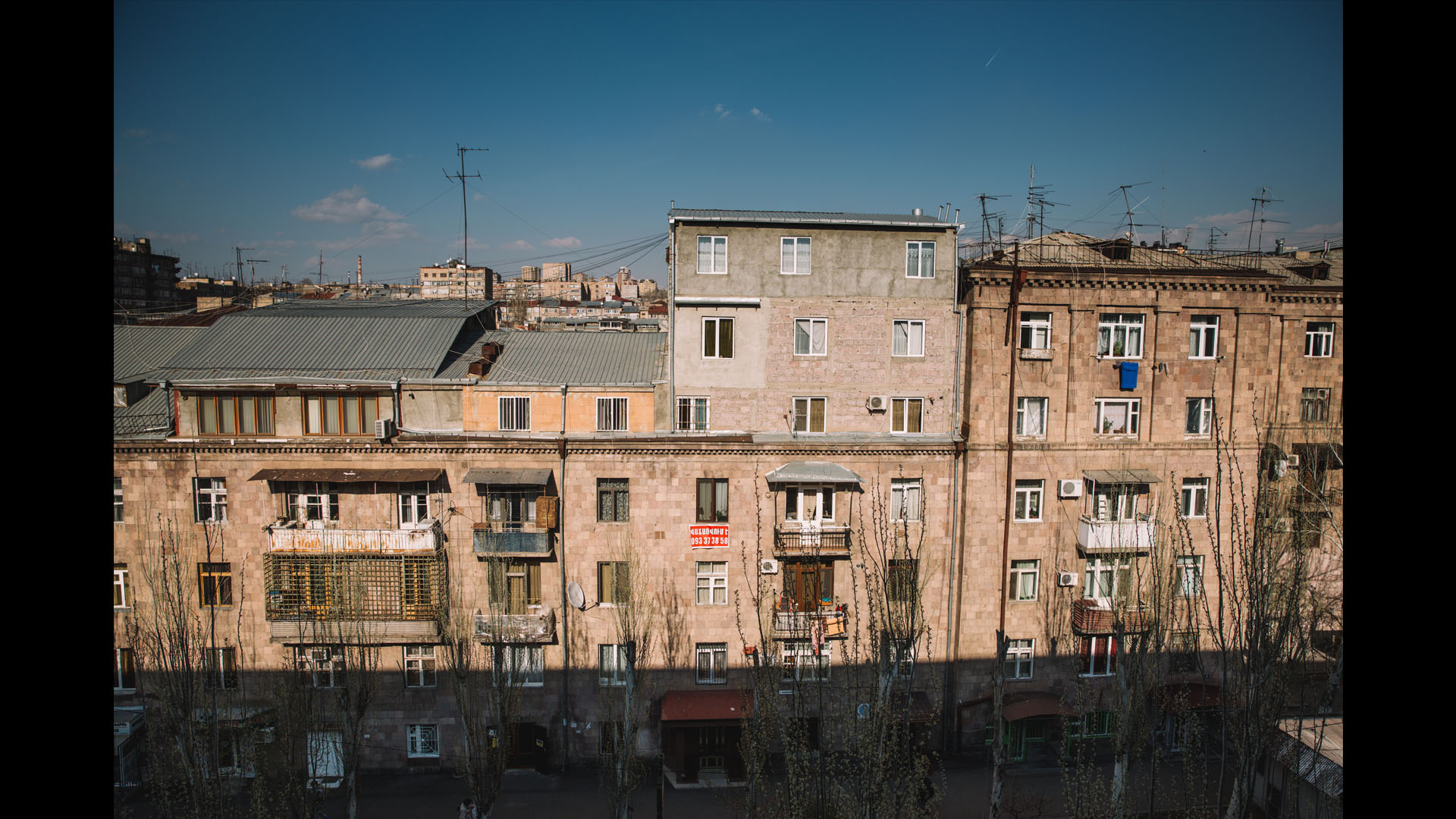
3 storey mansard (attic) on top of 4 storey residential building, central Yerevan, “expanded” in 2000s, 2016
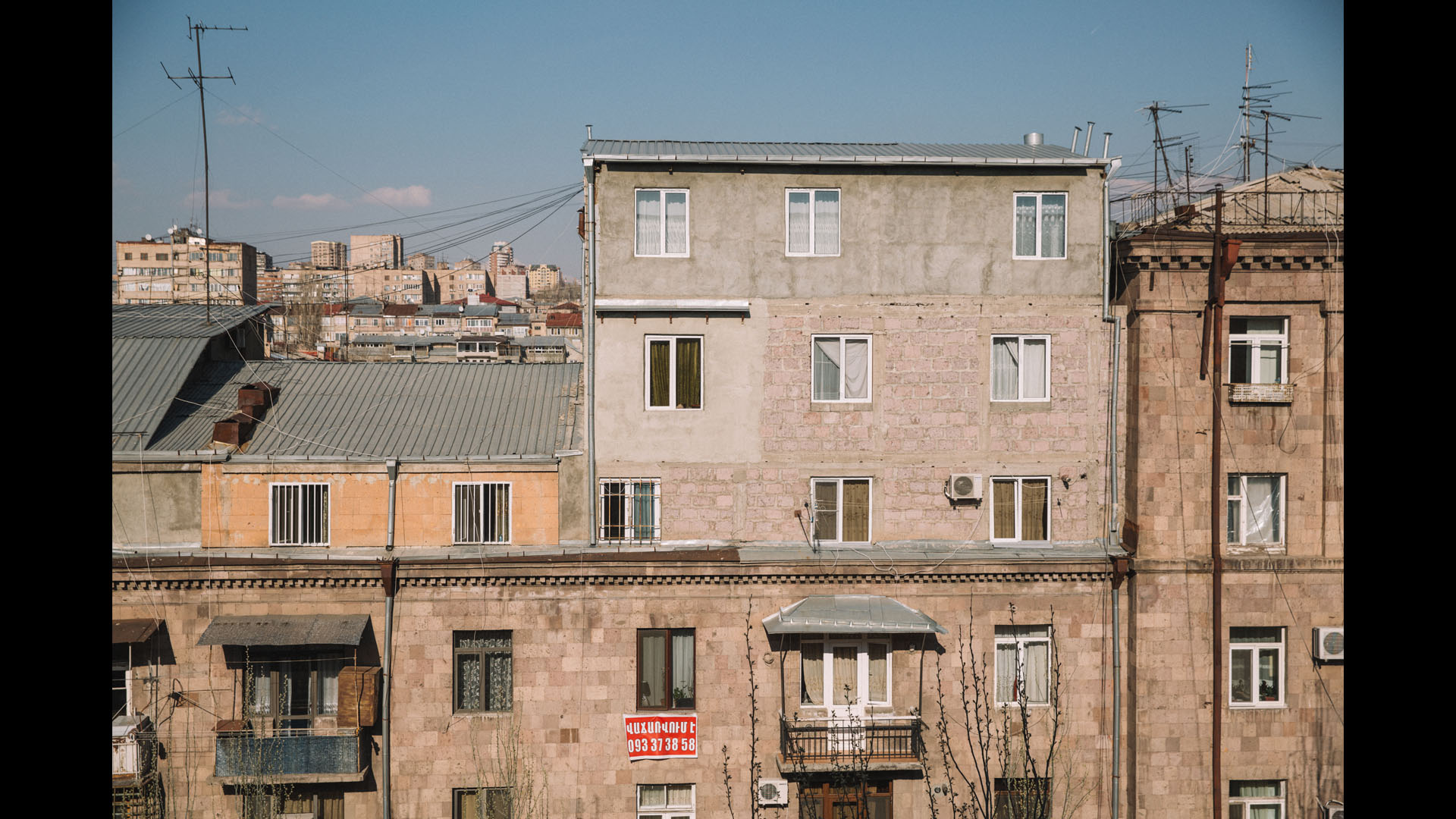
3 storey mansard (attic) on top of 4 storey residential building, central Yerevan, “expanded” in 2000s, 2016
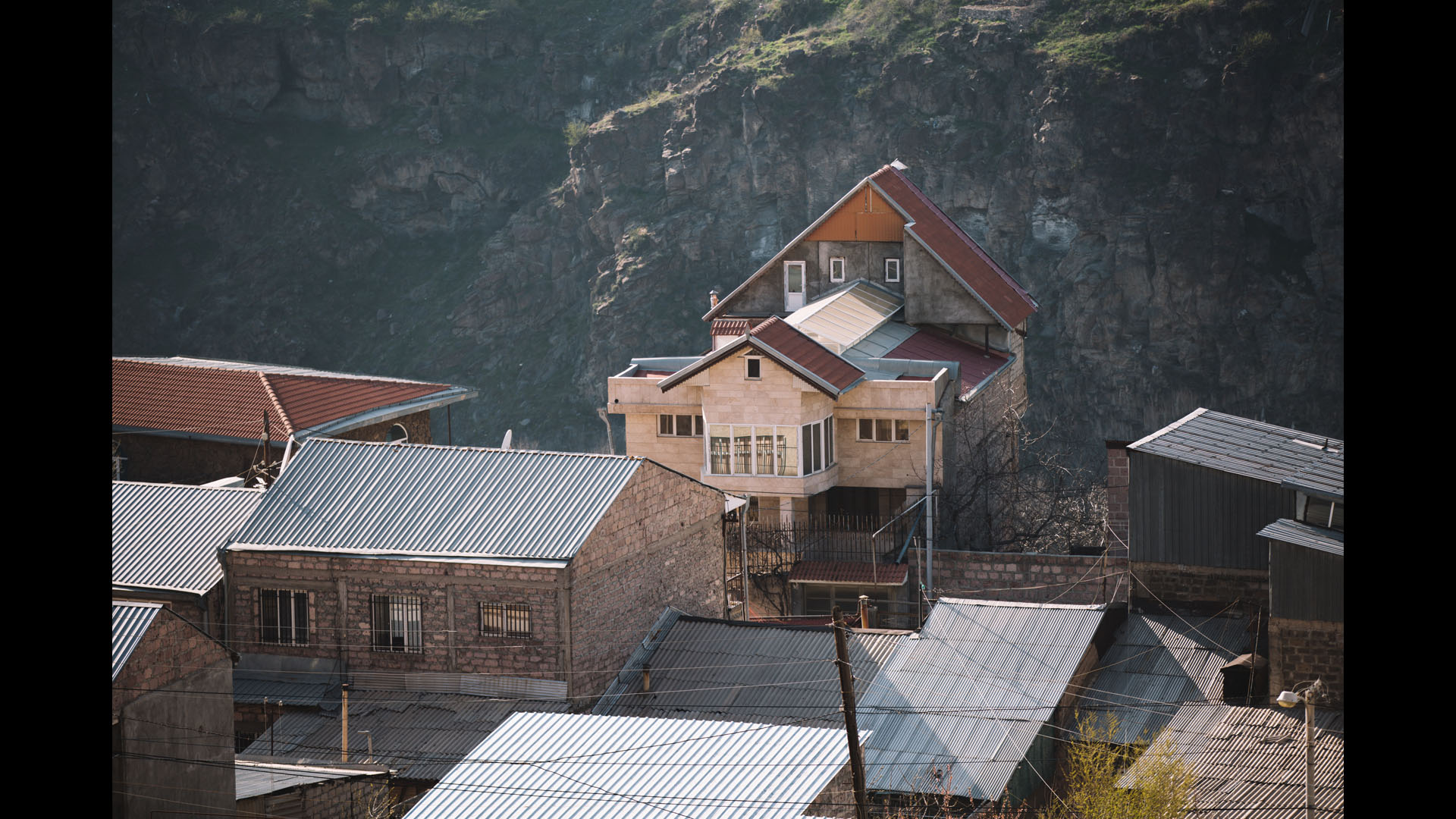
Private house on Hrazdan gorge with construction additions made in different times, Yerevan, 2016
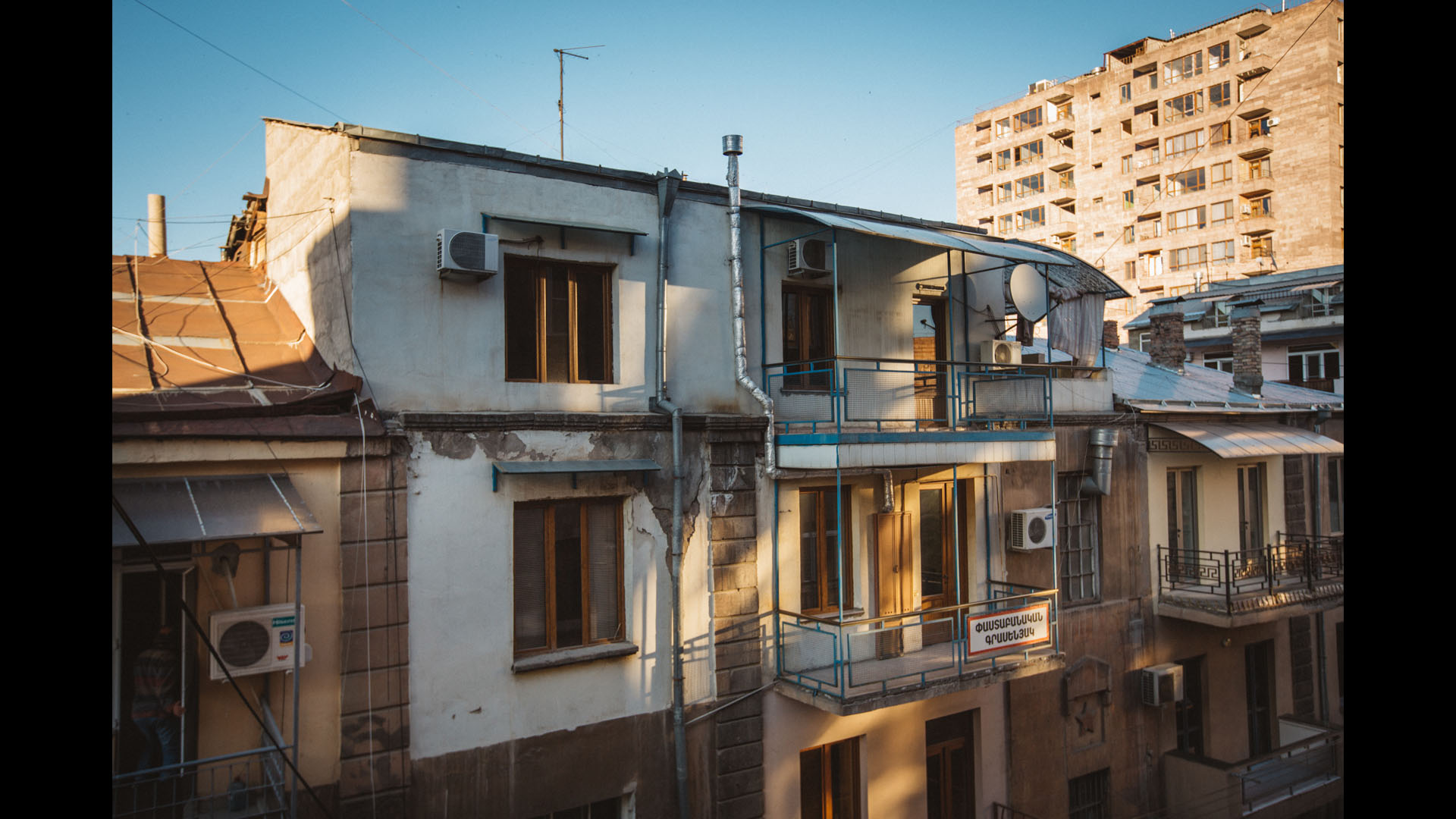
Mansard (attic) on 5 storey residential building in central Yerevan, built recently, 2016
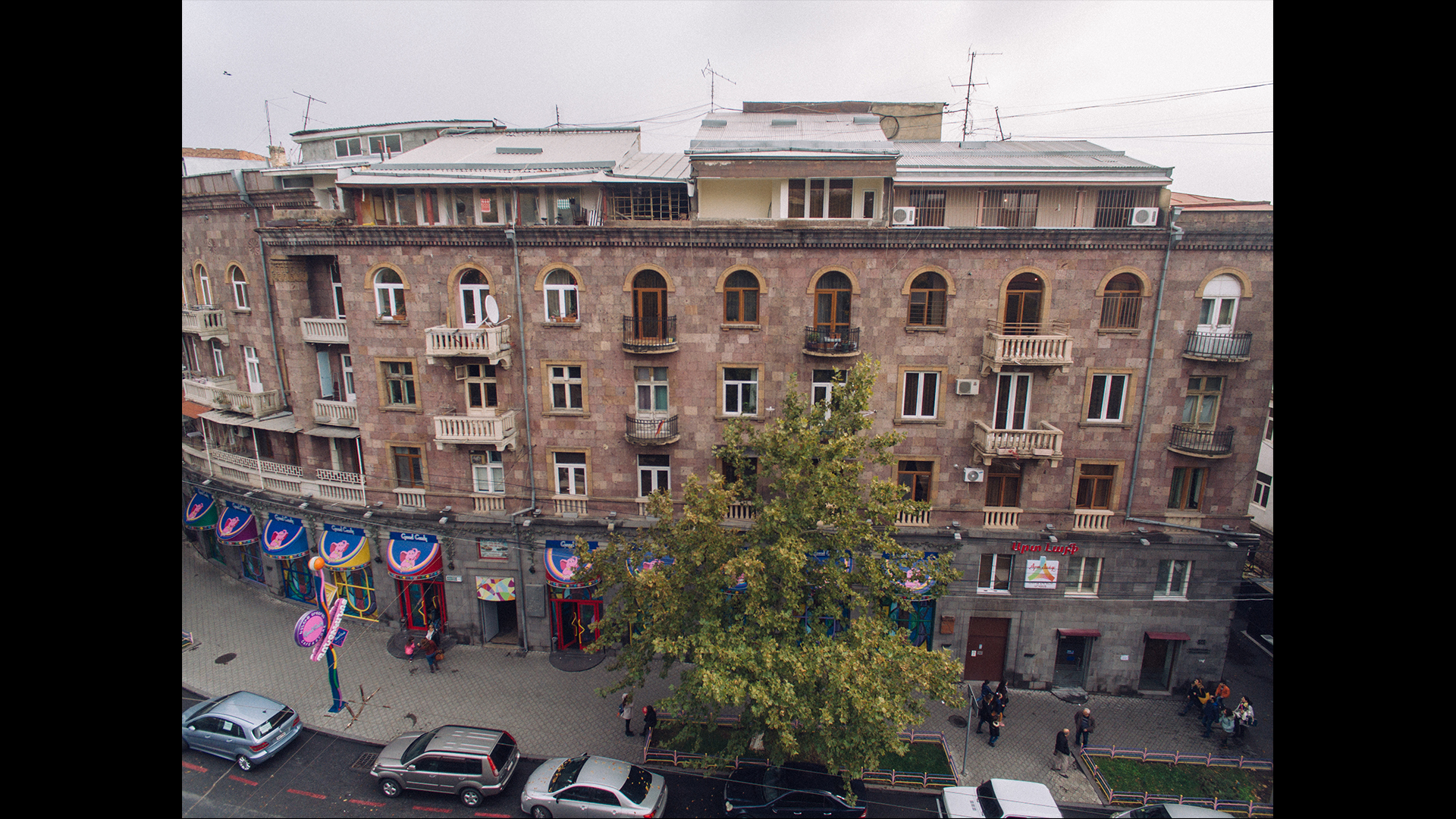
2 storey mansard (attic) on top of a 5 storey residential building protected as a heritage site, central Yerevan, “expanded” in 2010s, 2016
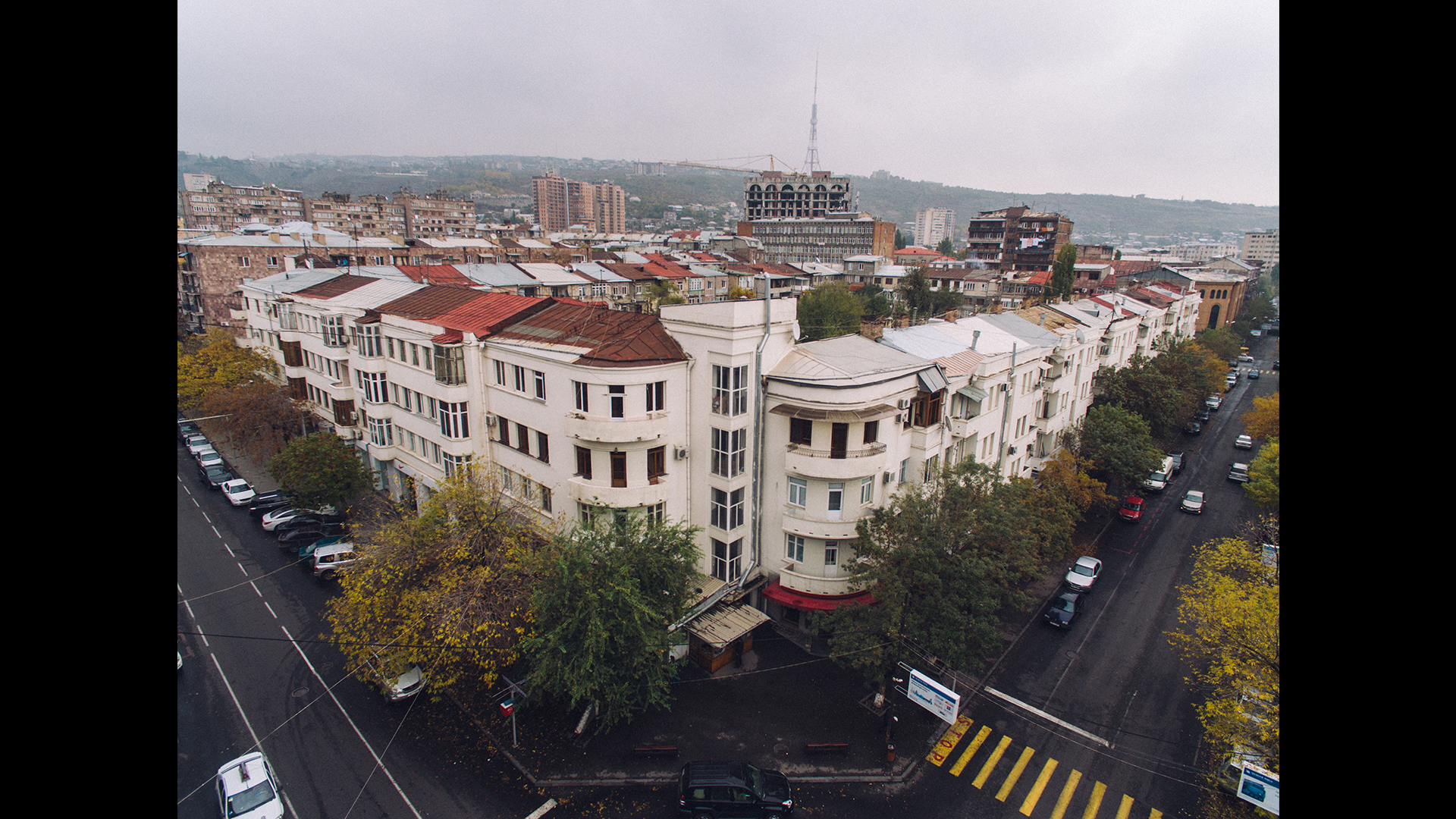
2 storey mansard (attic) on top of a 5 storey residential building protected as a heritage site, central Yerevan, “expanded” in 2010s, 2016
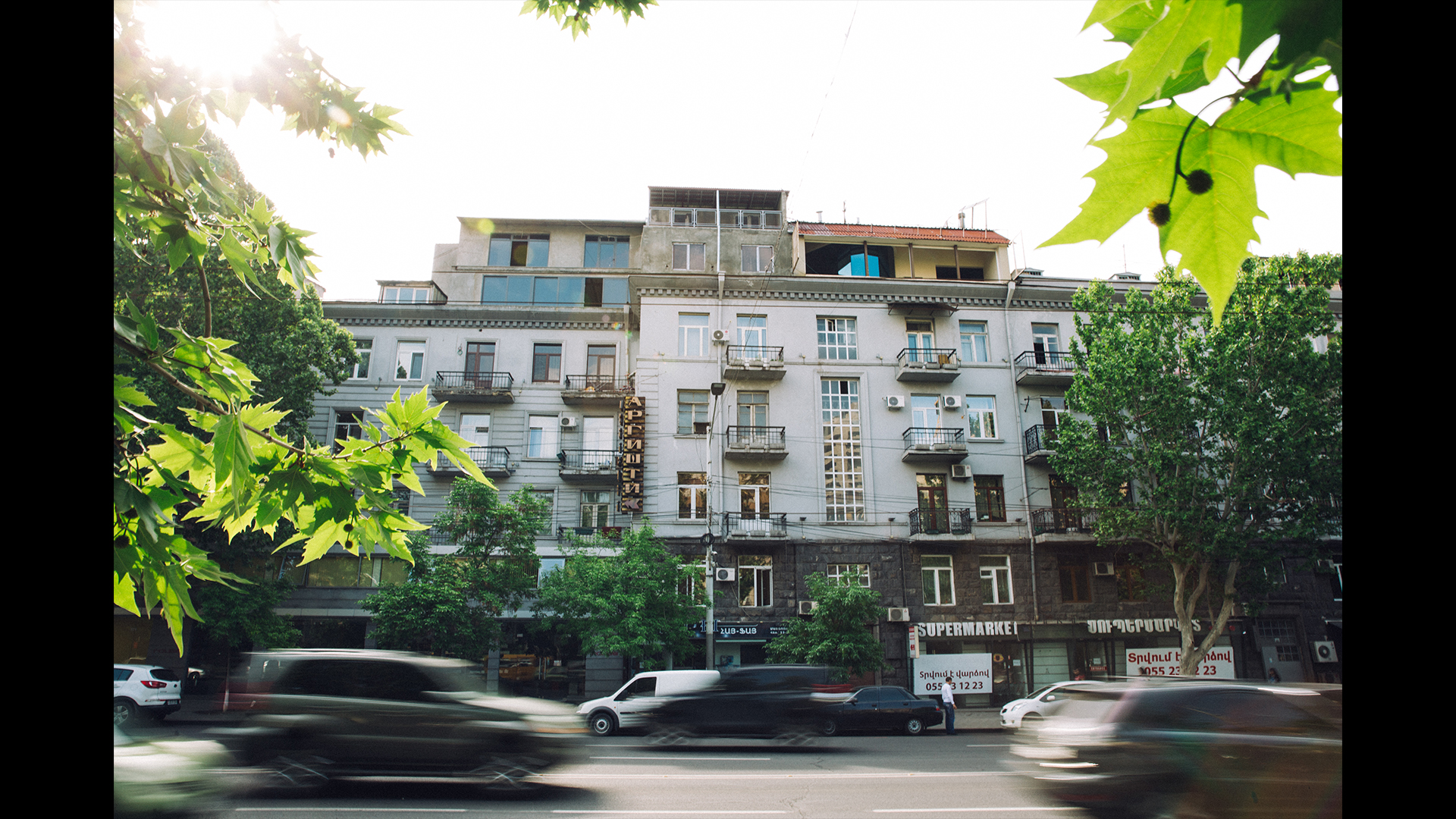
2 storey mansard (attic) on top of a 5 storey residential building protected as a heritage site, central Yerevan, “expanded” in 2010s, 2016
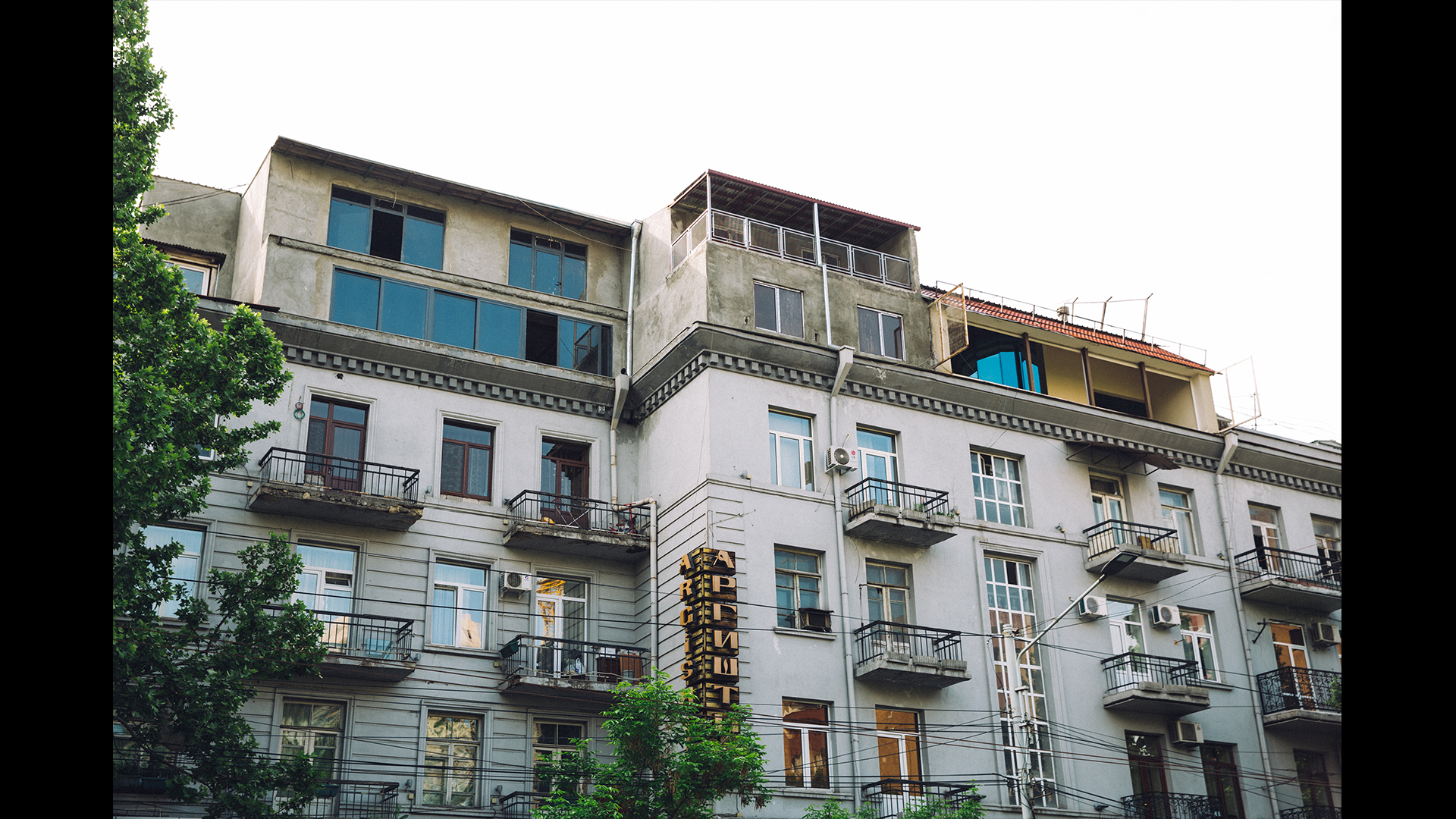
2 storey mansard (attic) on top of a 5 storey residential building protected as a heritage site, central Yerevan, “expanded” in 2010s, 2016
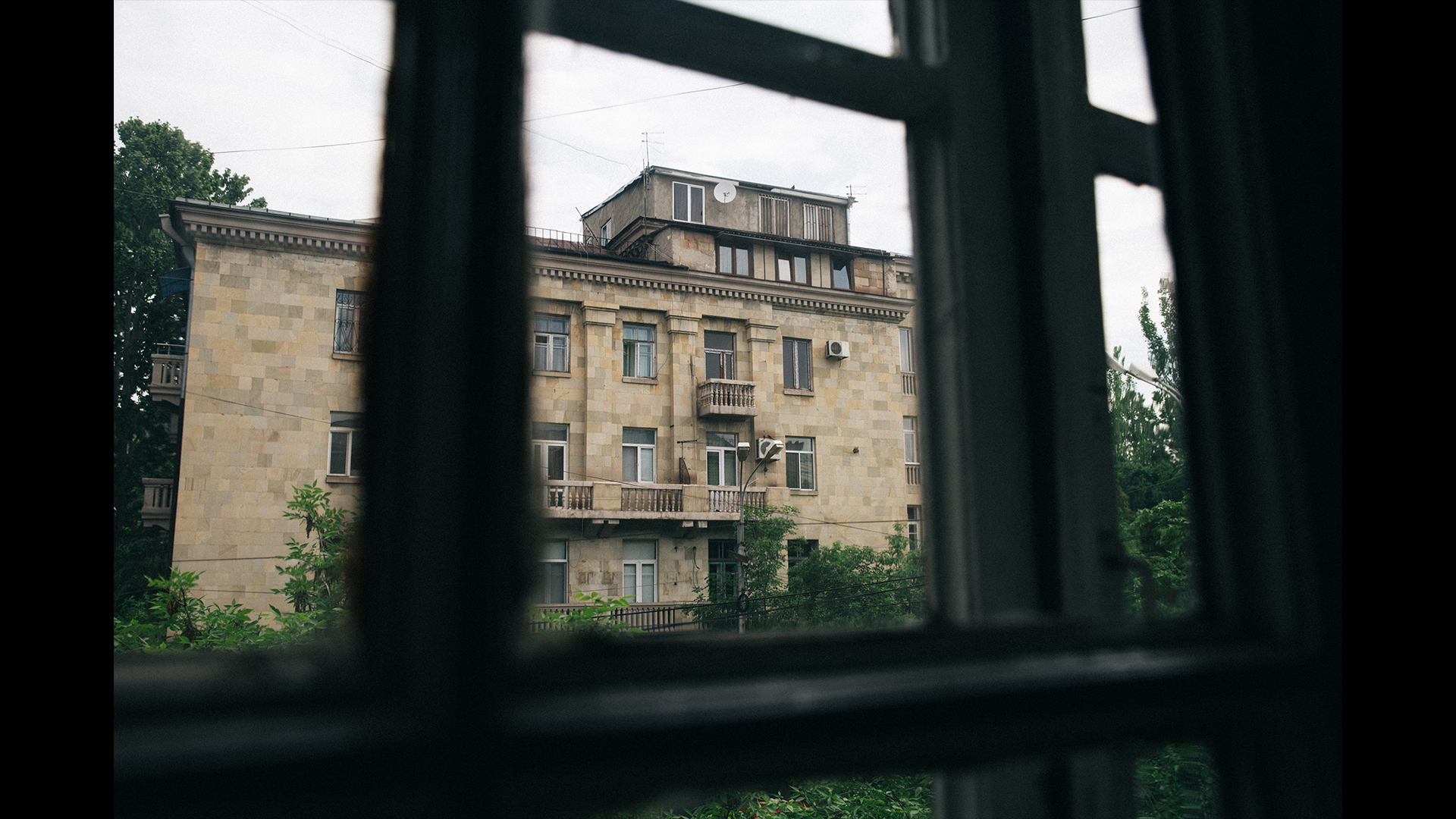
2 storey mansard (attic) on top of a 5 storey residential building protected as a heritage site, central Yerevan, “expanded” in 2010s, 2016
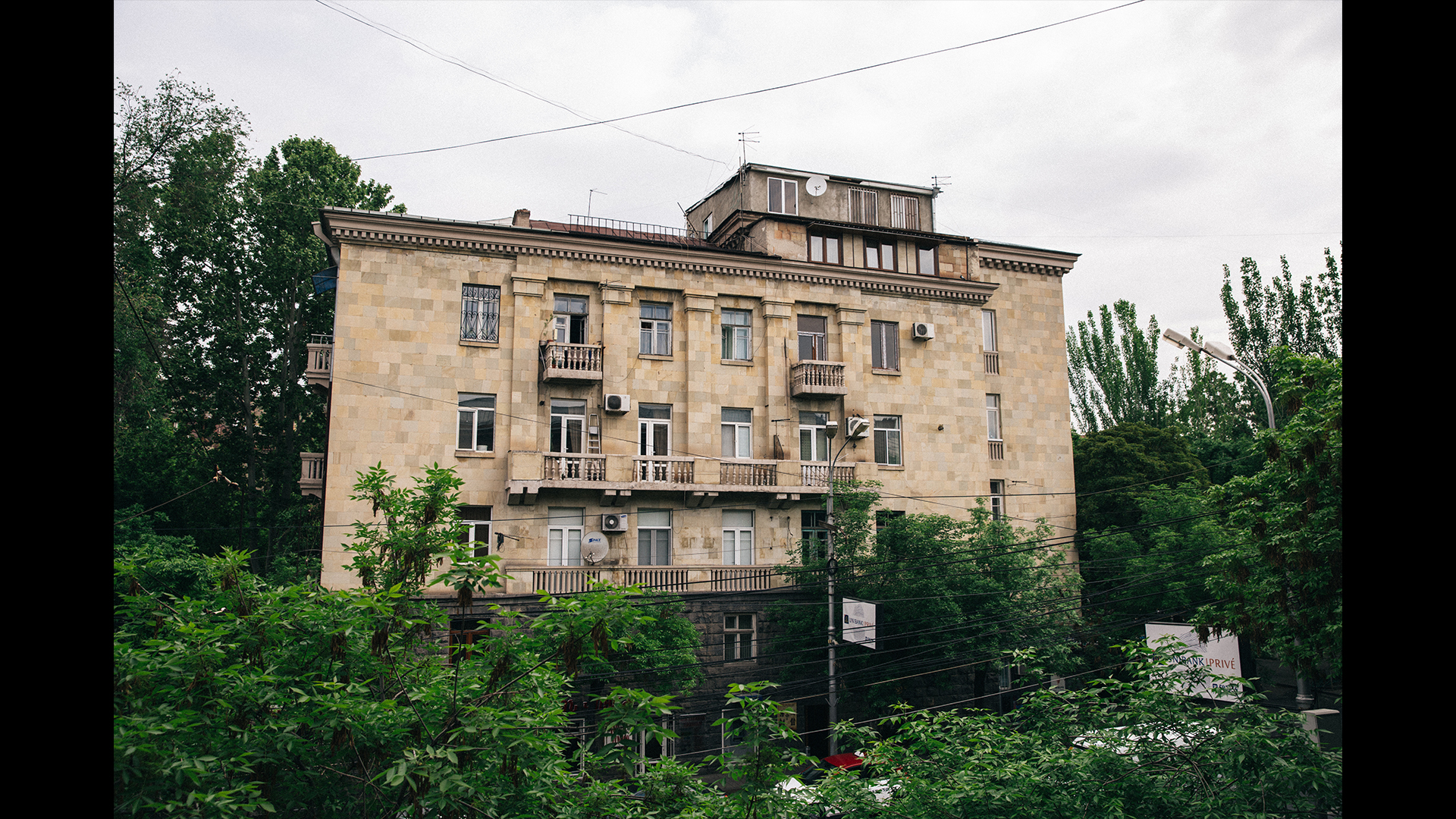
2 storey mansard (attic) on top of a 5 storey residential building protected as a heritage site, central Yerevan, “expanded” in 2010s, 2016
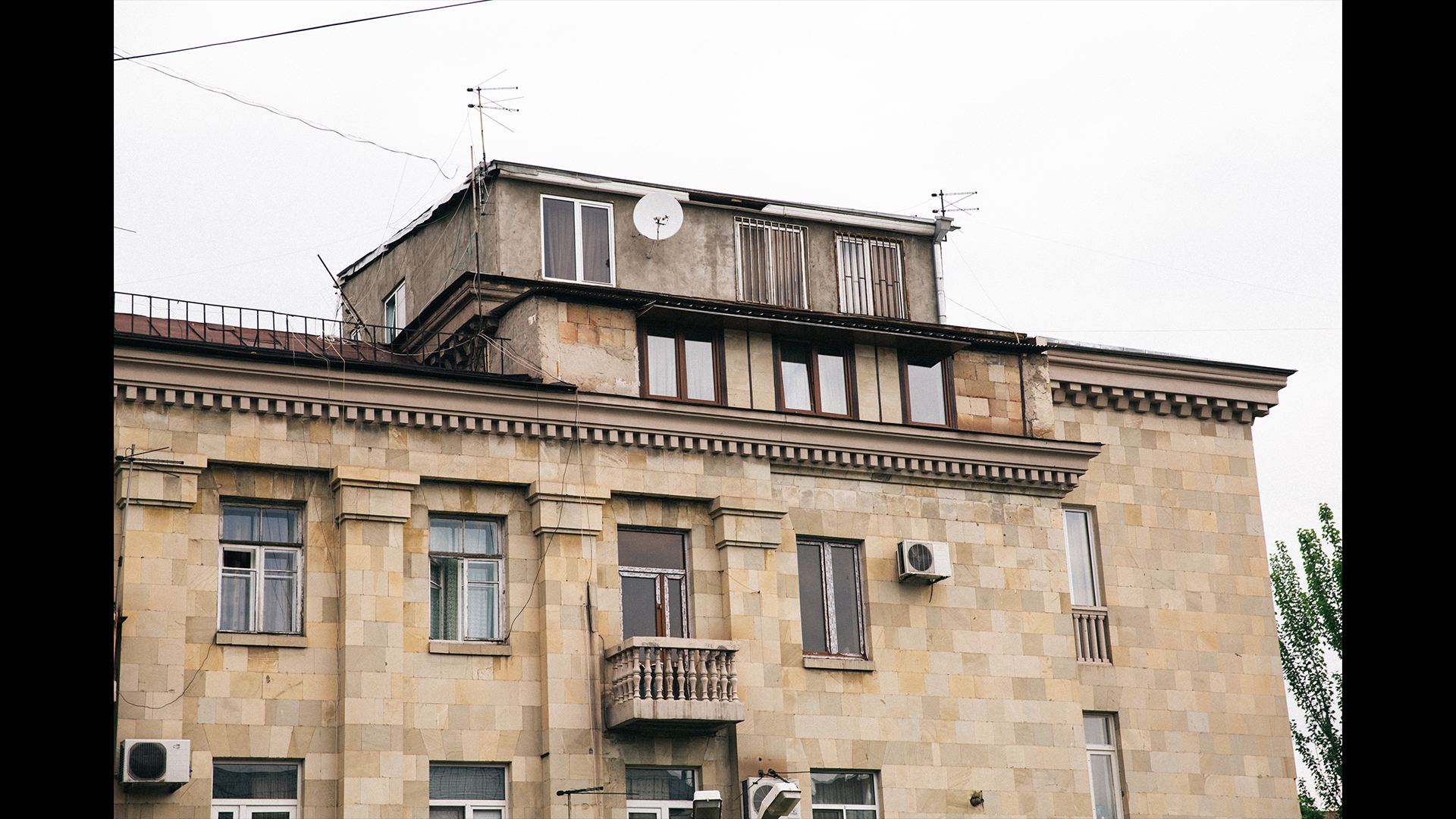
2 storey mansard (attic) on top of a 5 storey residential building protected as a heritage site, central Yerevan, “expanded” in 2010s, 2016
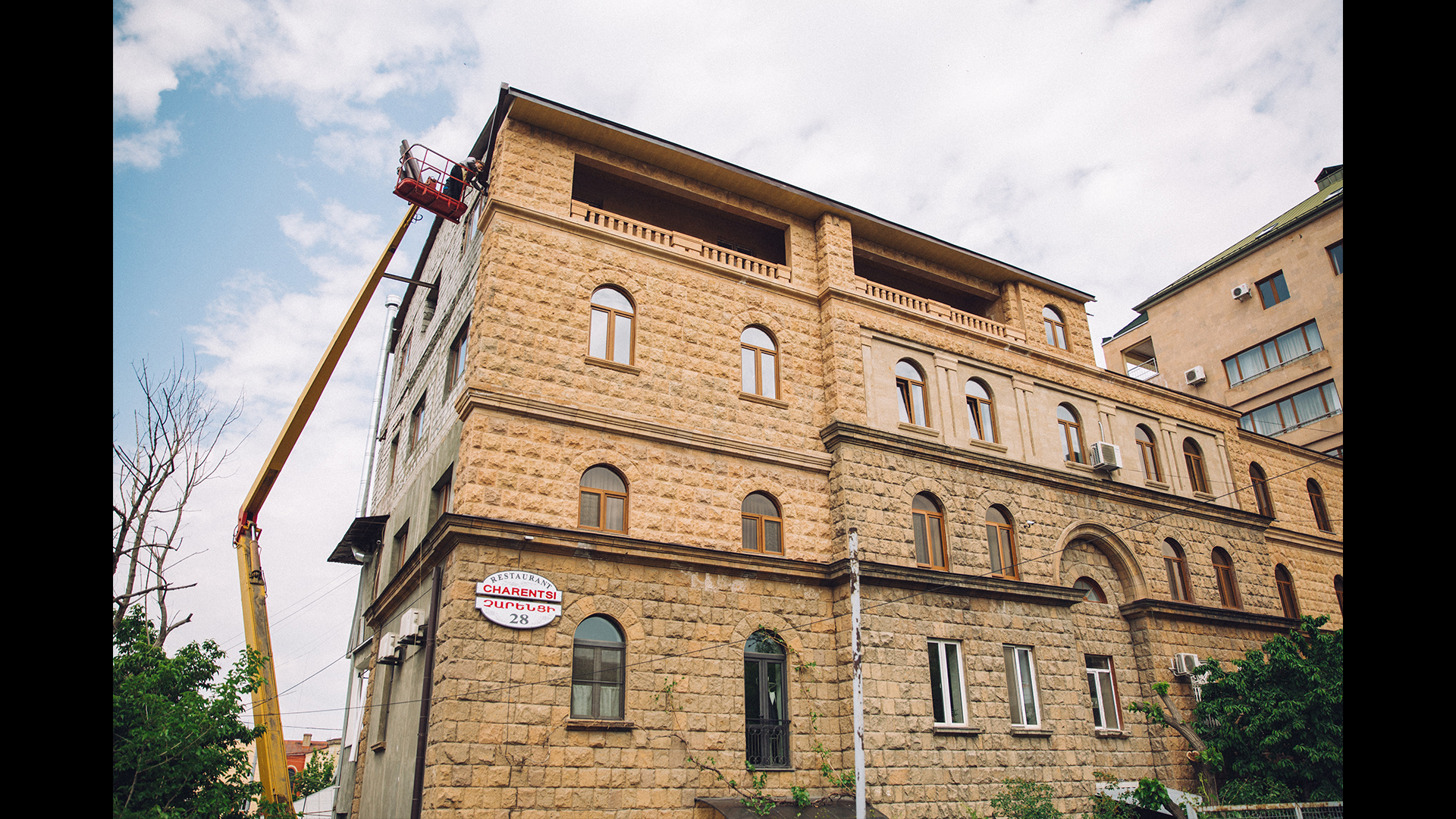
3 storey mansard (attic) on top of 2 storey residential building, central Yerevan, “expanded” in 2010s, 2016
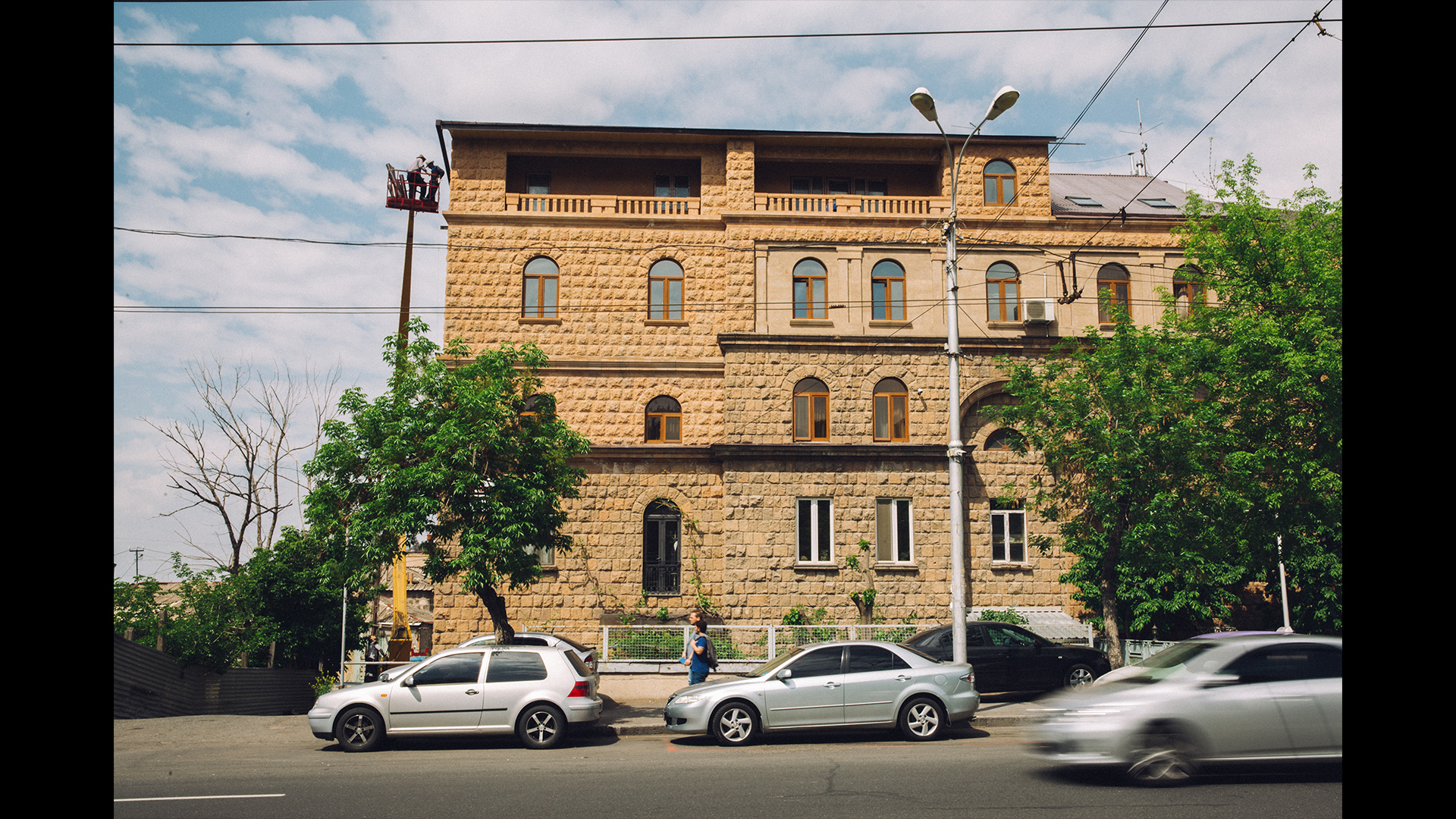
3 storey mansard (attic) on top of 2 storey residential building, central Yerevan, “expanded” in 2010s, 2016
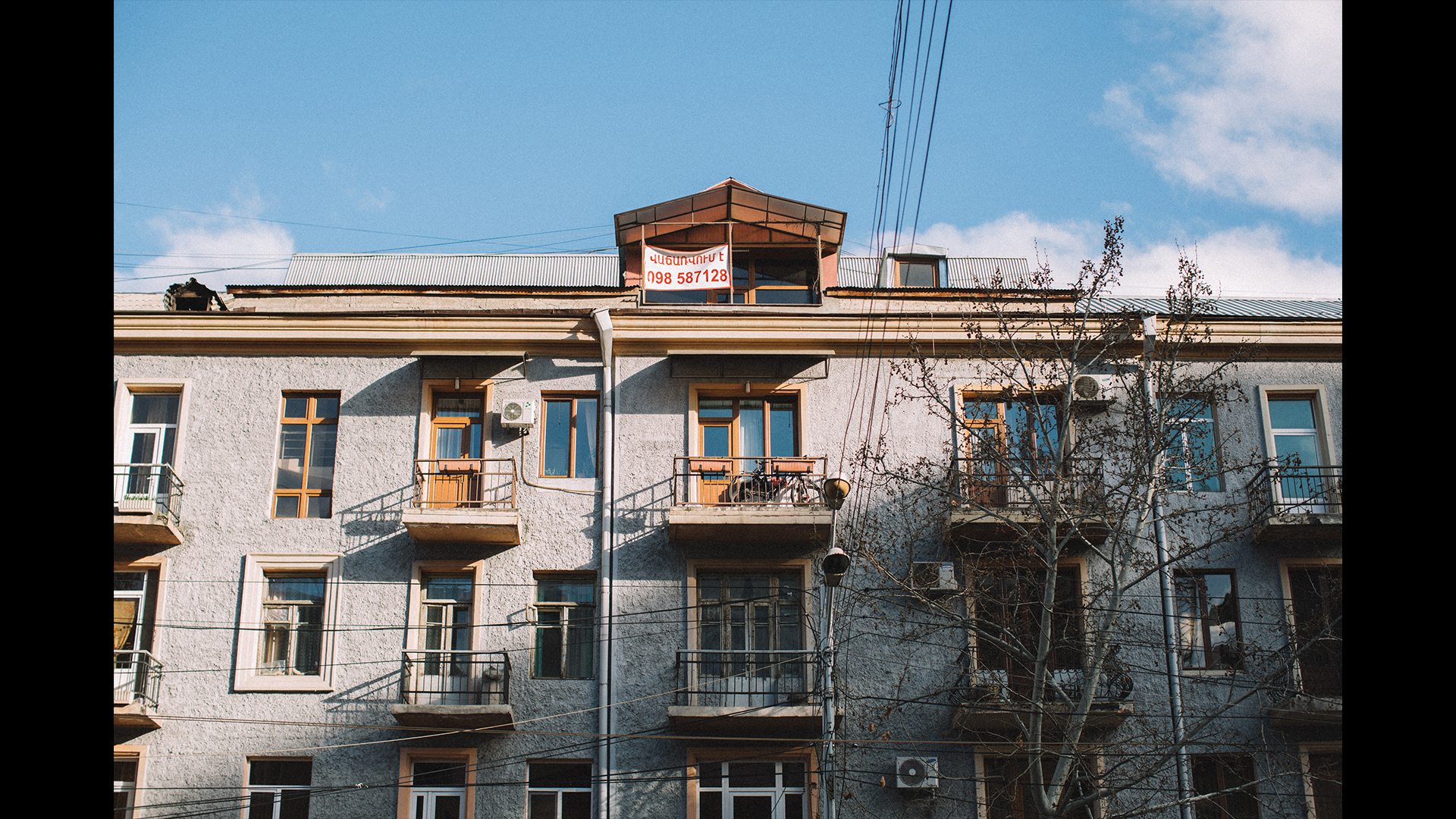
Mansard (attic) on top of a 5 storey residential building, central Yerevan, “expanded” in 2010s, 2016
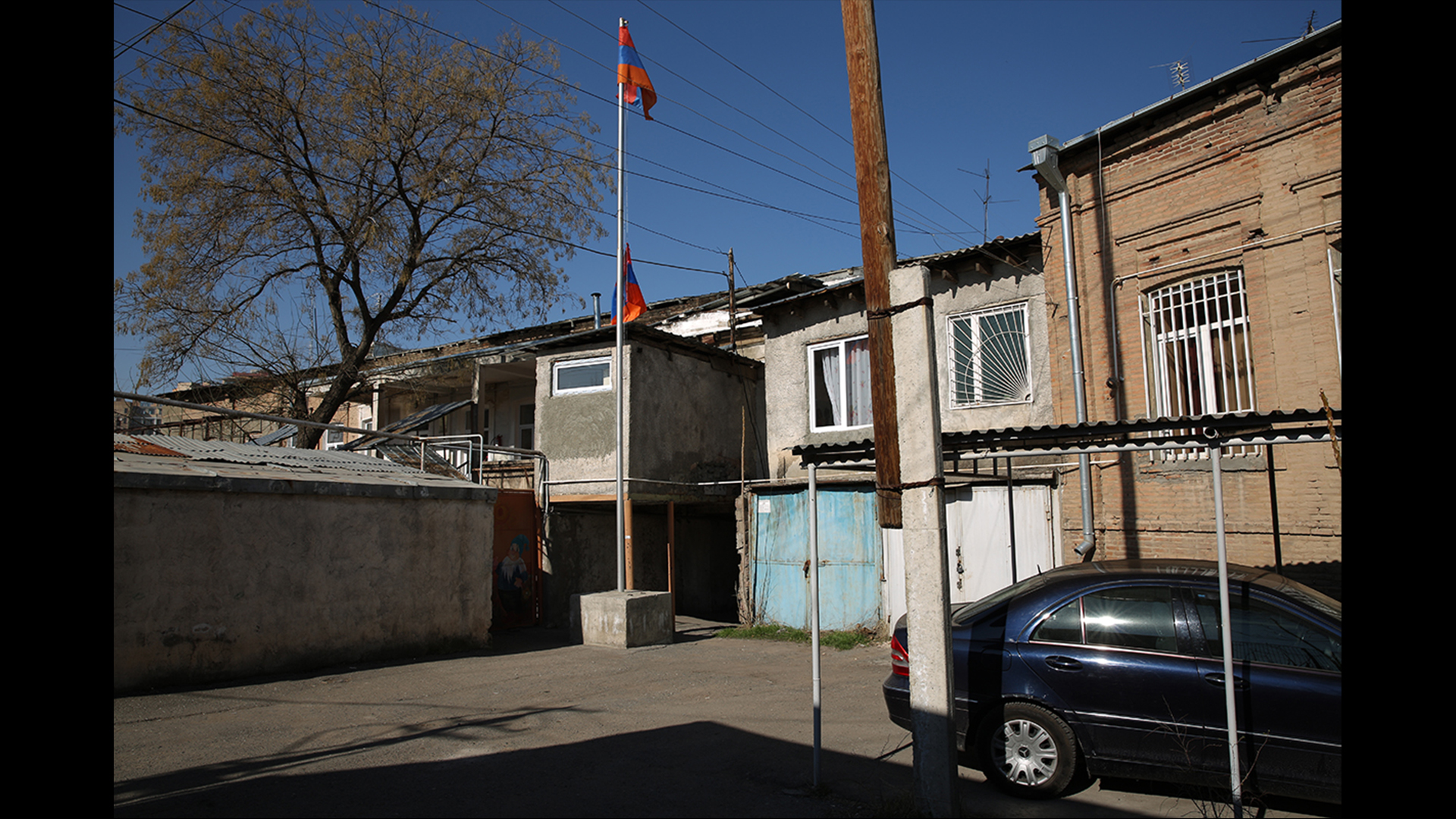
An urban view at historic Kond district, “expanded” in 2000s, central Yerevan, 2016




